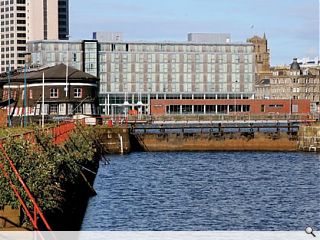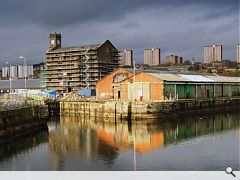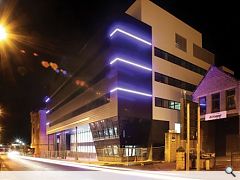Rediscovering the real Dundee
26 Oct 2009
Jam, jute, journalism, City of Discovery, the Beano, Dandy, cloutie dumpling etcetera. Dundee has been a city of cliches and the butt of bad jokes. But now it is taking itself seriously again writes Mark Chalmers.
It is interesting to consider which of DundeeÕs waterfronts has succeeded. The current one Ð bisected by arterial roads and fronted by Olympia and Tayside House, both 1970s concrete brutes? The historic one Ð with a lost dock system designed by Thomas Telford, and the long-mourned Royal Arch? The immediate future Ð a gridiron of medium-rise buildings within walkable city blocks? Or perhaps the pastÕs vision of the future, James ThomsonÕs scheme for a huge civic centre to rival the greatest in Europe?The last of those waterfronts serves to underline DundeeÕs ambitions, which saw it as ScotlandÕs second city for a couple of centuries, and its third city until the oil boom of the Seventies.
Before that, some heroic architecture was built here, and much remains. The difference today is that the city no longer has vast textile wealth concentrated in the hands of a few; the last major work to be built using jute money was the UniversityÕs Bonar Hall, a quirky brick building designed by Gillespie Kidd & Coia in the 1970s, which feels like the undercroft of a much larger complex, rather than an end in itself. As it is, the existing Caird and Marryat Halls (endowed by James Caird) are equivalent to LiverpoolÕs St GeorgeÕs Halls, so the much larger civic centre would have created something unique in Britain. It is one of the many Òwhat ifsÓ and hypotheses in Charles McKeanÕs recent book, ÒLost DundeeÓ.
In contrast to academic speculation, the councilÕs current Central Waterfront strategy relies on the discipline of empiricism. ItÕs based on proven thinking, but will that succeed in Dundee? We wonÕt know the outcome for another decade, but itÕs clear that the ambitions of todayÕs planners were more modest than James ThomsonÕs Ð at least until the Victoria & Albert Museum intervened. Moves to demolish Tayside House (the councilÕs tower block headquarters) and the Olympia swimming pool have created plenty of goodwill towards the proposals.
In some respects, the scar tissue on the waterfront is just like the old wounds of DundeeÕs economy: as the final traces of KeillerÕs jam factory are swept away, the last jute mills converted into flats, and the factories of post-war Dundee mainstays such as Bonar-Long and NCR are razed, itÕs fitting that the waterfrontÕs monuments to the 1970s are also removed. What will replace them? It took the announcement of a potential new outstation of the V&A to galvanise the plans.
Talking to Les Banks of Dundee City Council, itÕs clear that the V&A-on-Tay is intended to become the bow in a ribbon of urban renewal: its image also fits with the cityÕs new economy. Dundee hosts a modern design industry, where over 3000 are employed in digital media, and several thousand more in biotechnology. Even the cityÕs engineering sector has re-shaped itself, with Axeon developing hi-tech batteries for zero-emission vehicles; and Rautomead producing unique Òcontinuous castingÓ machines. Obstacles await the waterfront rebuilders, of course, principally the urgent need to regenerate the former Tay Hotel, which sits derelict on a prime site. However, given the shortage of hotel beds in central Dundee (the recent Apex City Quay, and Travel Inn, have done little to sate demand) it seems thereÕs still a gap in the market. The CouncilÕs ambition is to drag the scruffy parts of the city centre up to the level of the Overgate, one of DundeeÕs recent successes.
In fact, the redeveloped Overgate Centre is a bell wether for the cityÕs retail health, into which around half a billion pounds has been invested so far. Arguably, its only competitor in terms of scale and prestige is the Buchanan Galleries in Glasgow, and the Overgate continues to have a 60 mile sphere of influence, exerting a pull over Stirling, Fife and Aberdeen. It is an unusual scheme which broke several retailing shibboleths Ð put the shops en route from A to B; donÕt try to shift a cityÕs centre of gravity; make the malls two-sided. The great curving glass wall which wraps around the cathedral-scale City Kirks, creating a one-sided mall in the process, is one move which marks the Overgate out. Another is its close-quarters view of the great medieval sky-scraper, the Auld Steeple. As a result, the shopping mall has arguably become a real street, shifting away from an interior-focussed box towards a piece of urbanism.
Opposite the OvergateÕs western edge is the newly-completed Alliance Trust building, designed by RMJM. The new building is an infill scheme creating a street frontage on West Marketgait, which has had a piecemeal edge for the last 40 years. It was important that Alliance retained its headquarters in Dundee: the first of the ventures that eventually merged to create the trust was formed in the city in 1873. In fact, the investment trust itself was invented in the city by Robert Fleming, and fed by DundeeÕs textile barons, and Alliance TrustÕs continued presence here reinforces the importance of having a financial sector headquartered in the city.
The new HQ is steel-framed, with raking columns which carry the upper storeys over the entrance: far above is a penthouse top storey looking out to the Tay, peering over the top of the HBOS main offices towards the clear horizon. Perhaps some unintended symbolism there, but as a result, the Alliance Trust boardroom will benefit from one of the best views in Dundee.
RMJM have adopted a ÒSuper DutchÓ language, facing the building in metal strip cladding and ribbon glazing. The antiqued metal has a darker tone, but a similar colour, to the Kingennie and Leoch stones used in many of DundeeÕs older buildings including Alliance TrustÕs former home, Meadow House, which was designed by James MacLaren in the 1870s. Alliance TrustÕs skin floats over a glass skirt, with a giant electronic ÒtickerÓ streaming stock prices across the facade, Jenny Holzer-style. The corners of the building are picked out with glowing blue cold cathode tubes Ð producing a striking piece of night architecture Ð and allowing it to depart from the old-fashioned practice of floodlighting buildings.
Perhaps as important as the Overgate, Alliance Trust and the V&A-on-Tay proposal are the shifts in the cityÕs social geography. Regenerating the Taybridge railway station and smartening up the Tay Hotel may be priorities for the council, but more fundamental are changes to the city centreÕs make-up. The context is that following a large-scale decant of Dundonians from the city centre during the 1960s slum clearances, the new Waterfront schemes have repopulated the area: but the returning flat-dwellers are among the richest rather than poorest. Population density has increased over the last decade, although recently the emphasis of development has shifted, so that the apartment block developments of the mid-2000s, which overtook the retail and leisure units of the late-1990s, have themselves been supplanted by office lets such as the Dundee One development. The property crash has also created an imperative to abandon pure commercialism and look at cultural and leisure uses, such as museums and galleries.
Taking a long view of history, you could argue that the Central Waterfront will never match up to its predecessors in architectural terms, but the flats, shops and offices around Victoria Dock have learned something from dockland regenerations elsewhere. City Quay, for example, is closely modelled on Heron Quays on the Isle of Dogs Ð a low shed which sits over the dock on a grid of steel piles. However, the Port Authority have short-sightedly removed most of DundeeÕs dockside cranes, where they could have preserved them as their counterparts in Leith, London and Bristol did. As a result, the public realm parts of the waterfront look rather thin, and have worrying overtones of Glasgow Harbour, which in this case is a hollow precedent.
The Royal Docks in London, Salford Quays in Manchester, and Glasgow Harbour are in sheltered upstream locations, whereas DundeeÕs deepwater wharves are exposed to a two mile-wide firth, close to the Bar where the river meets the North Sea. The large blocks of flats at Victoria West Wharf are decorated with glass balconies, but the practicality of these in the face of haar and onshore winds is questionable. More serious is the anonymity of the architecture, and the way it destroys north-south links between the city and the river. The dock sheds which formerly sat here were low buildings, and you could see quayside activity over their ridges. Now there is a solid wall of flat blocks, at least six storeys high, with a few narrow alleys between them exposing chinks of silvery water. Only at the western end, beside the Apex City Quay, do the buildings open up a little. On the site of StewartÕs hacklemaking works are a series of existing buildings running down to the river, which have been sensitively converted into a mews development. Another conversion by the same developer (Unicorn Developments), the Clocktower Warehouse, marks the eastern limit of the defunct docks, and the start of the working harbour.
Further eastwards and inland from the waterfront, the once endless supply of unconverted jute mills has dried up, leaving only two in the city centre: Wallace Craigie, with hollow eye sockets where its windows once were; and Baxter BrothersÕ towering Lower Dens Works, with its soaring Italianate campanile, and many mouldering storeys of potential. Further eastwards is Taybank New Works, an Art Deco complex which was recently converted into flats. Even though parts of the scheme are merely faade retention, a sense of scale remains, along with its massive portal on Arbroath Road. Westwards from the centre, itÕs obvious that a ÒNorth Sea BubbleÓ of property speculation hit Dundee, just as it affected Leith and Granton in Edinburgh. One glaring example is the empty stretch of Riverside Drive for which Duncarse Developments reportedly paid £10m. This may have been their undoing: since they went into administration, an uncompleted Òsales podÓ has sat unloved inside a graffiti-covered hoarding. The scheme for the site included over 200 flats in blocks that rose to nine storeys: and height is a matter of contention in Dundee.
The plannersÕ grand vision for Dundee is of a medium-rise city: hence the imminent razing of Tayside House, and the thinning-out of the cityÕs tower blocks. The intention is to demolish some of the cluster of tower blocks which dominate the cityÕs skyline, including the 24-storey Derby Street multiÕs, which are some of the tallest in Scotland. Architectural campaigners such as Sarah Glynn support a campaign to save them, on the basis that it is more sustainable to upgrade their windows, lifts and insulation in order to make them popular with tenants, rather than destroying them. The central cluster (social housing at Dallfield, Maxwelltown and Derby Street; along with offices in Overgate House, Tayside House, and the UniversityÕs Queens Tower and Belmont Tower) sit in a medium density context, next to tenements and office blocks within a tight urban grain. That density helps to emphasise this is a city, and it also seems wrong to give up so easily on buildings which could be improved with a little investment and some imagination.
The greatest irony is that a new tower, intended to book-end the development at Victoria West Wharf, may never happen, thanks to the property crash. The much-hyped ÒWaveÓ was designed by Young & Gault for FM Homes, who went into administration in February. If it had been built, one architectural dogma would have replaced another: the 1970s concrete-framed slab block supplanted by a 2000s-era ellipsoidal tower with glass balconies, or a Ò15-storey yuppie ghettoÓ as one commentator called it. We will never know whether the apocryphal £1million penthouse on top of the Wave would have sold: but perhaps a more considered architectural response will emerge in its wake.
|
|
Read next: Going with the flow
Read previous: Static travellers
Back to October 2009
Browse Features Archive
Search
News
For more news from the industry visit our News section.
Features & Reports
For more information from the industry visit our Features & Reports section.






