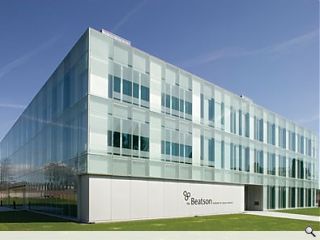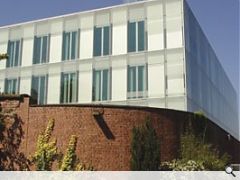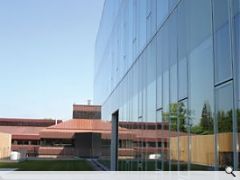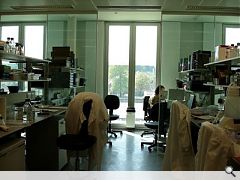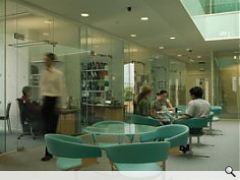Beatson Building Review
24 Jun 2008
Reiach and Hall's Cancer Research Facility at the Garscube Estate Research Campus is a serious building produced
for an institution undertaking significant work. It almost makes the idea of the Knowledge economy seem tangible writes Peter Wilson
Scotland's economy, we are routinely informed by politicians, is in future to be knowledge-based, a condition within which the nation's well educated citizens will be able to apply their skills to high added value, activity and earn substantially more than those in other countries still labouring to produce goods at the lowest cost. Not for us the tawdry world of competition in which the buyer determines the price of our goods and services: when exporting our knowledge we will in future be able to demand the highest return for our talents. These rewards will, of course, feed back into the wider economy and enrichen all.
In the real world, knowledge-based economies have long existed and compete heavily to attract the finest brains to their companies, institutions and universities. Location is only partially to do with the pre-existence of a well-educated resource: to be at the cutting edge in any field demands you attract the world's very best people in that particular discipline, and to do so requires a range of inducements that are variously financial, lifestyle quality and - crucially - the provision of an outstanding working environment with the very latest and best equipment available.
This is the world within which Scotland's universities compete, creating centres of excellence around core areas of research activity and seeking the funding to create state of the art facilities in which cutting edge research can take place.
The buildings themselves are part of the sales pitch to future employees: quality premises in which quality time can be spent on quality research. Glasgow University has been one of the leaders in these endeavours in recent years, the award-winning Wolfson Medical School by Reiach and Hall Architects being a particularly good example of an institution procuring exemplary purpose-built accommodation for a highly specialised activity.
At the time of the Wolfson's completion in 2002, Reiach and Hall took part in another competition fronted by Glasgow University, this time for the Cancer Research UK-funded Beatson Institute.
Wisely, the practice re-grouped its Wolfson team for the project and put forward a highly innovative design proposal that secured the commitment of a client seeking a "cutting edge symbol of excellence". Reiach and Hall's key strategic move was to move the building from the site proposed in the competition to a central position in the adjacent walled garden and to see it as a transparent cuboid in the landscape. The idea of total transparency failed to survive the competition stage, partly as a result of the subsequent expansion of the number of planned occupants from 100 to 250 and the consequent scaling up of floor area and form. But also because the practice was keen to limit the effects of these changes on the building's footprint.
The tradition of research establishments is to be inward looking, with secure private domains for their personnel. Reiach and Hall stuck with their idea of visibility into and from the building by reversing this condition with technical write-up stalls and group leaders' offices positioned on the first and second floors and arranged against all four external faces of the building's pin-wheel plan. With views for all established, researchers have also been given individual stations within the laboratories - no hot-benching here - and increased circulation space between their working areas. The benches here are islands separated from the write-up areas, a simple but largely unprecedented move designed to stimulate greater interaction between research team members. Noisy equipment shared by all has been kept outwith the laboratory spaces, forming a 'thick wall' around the academic write up spaces that form the core of the building's upper floors.
The Beatson's director and driving force behind the project, Karen Vousden, believes that with the higher ceilings, wider spaces between benches, separation of work activities and high natural light levels, "they have got the laboratories right".
Part of "getting it right" has clearly been the decision to use tall vertical windows rather than follow the tradition of horizontal glazing above workbench level. And it is this glazing that defines the image of the building - a sleekly detailed exterior whose surface of fritted glass seems at first sight to be entirely abstracted in its fenestration pattern.
Closer examination reveals standard curtain wall technology into which a double wall system with triple glazing and a chemical interlayer has been fitted. The external surface comprises 30 per cent fritted glass, a device that not only reduces the amount of ultra violet light entering the building, but also provides a brise-soleil shading effect to the interior spaces. The unusual patterning on the fritted glass was evolved with artist Alan Johnston and is another successful example of the architect/artist collaborations that have been a hallmark of Reiach and Hall's work in recent years. The surface that at first sight seemed so abstracted reveals itself within the building's interior to be directly related to the positioning of workbenches: a case, perhaps, of frit following function.
Not every visitor will have the opportunity to reach the building's upper floor research levels, and the likelihood is that they will only access the ground floor areas. These are no less impressive, however, with the image of the Institute's clinical excellence conveyed from the moment the entrance threshold is crossed. The surprise here is the central spine 'street' that connects the public front with the rear staff entrance. Stairs are concealed from view at the staff entrance end of the building and without the convention of an atrium space, light finds its way to this core ground floor public area via two small trapezoidal light wells. This ambivalence towards aligning walls with structural grid is more apparent on the upper levels where the glazed frontages to the group leaders' offices are shifted angularly to create unusual reflections within the building.
But back to the ground level - to the right of the entrance sits the elegant reception zone while to the left, behind a small waiting area, black tinted glass permits a view into the Institute's hugely impressive lecture theatre. A state of the art testimony to the importance of knowledge dissemination between experts in the field of cancer research, this is a visually arresting space even when empty.
Beyond this lies the building's cafeteria, the kind of shared space that finds new social meaning when used by groups of people used to working in relative isolation. The cafeteria looks directly onto the flat lawn of the walled garden, again a deliberate design decision to reverse the research institution convention of internally focused environments.
Overall - and despite the delays and problems caused by the glass supplier going into liquidation, a design-build contract and the inevitable rush to hit the completion date - the Beatson Institute is a hugely impressive addition to the canon of modern architecture in Scotland. Research centres like this hardly merit comparison with other building types since their whole operation is unlike any other. A construction budget of £12m is almost matched by an equipment spend of £10m but both figures have to be put in the context of annual running costs of £14m. This is a serious research centre, properly funded. Would that we had more projects like this to convince the wider world of Scotland's knowledge economy intentions.


