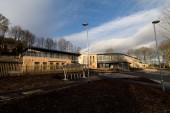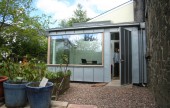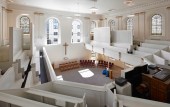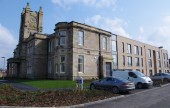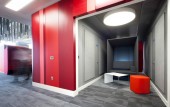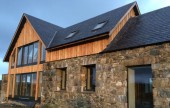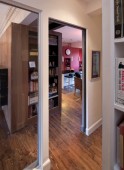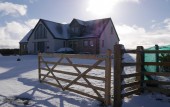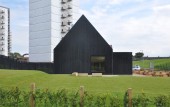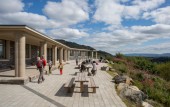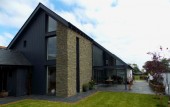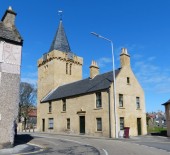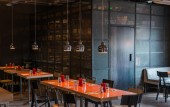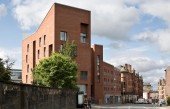Buildings Archive 2015
Browse Buildings:
Buildings 16-30 out of 90 displayed.
2015
The Child & Adolscent Mental Health Unit at Dudhope Terrace, Dundee for NHS Tayside was recently completed with NHS Tayside and senior staff delighted with the final outcome. The project was procured through the East Central Hub and...
2015
The office extension at Christchurch Hall is to the rear of a ‘C’ listed former church built in 1837 for the Congregational Church in Blackridge, West Lothian. The church was converted in the 1980's to a family home. It was considered...
2015
The project is conceived as a series of interventions within different historic settings. The split levels of the existing buildings are linked by a small conservatory and lift extension to the rear, improving accessibility is a common theme...
2015
The former Woodilee Hospital site in Lenzie is being redeveloped, different aspects of which macmon has been involved with: the refurbishment and extension of the listed clock tower and admin buildings on behalf of Charles Church; the design of...
2015
'Nine’ is a 90,000sq.ft. speculative (BioIncubator) laboratory and office development (designed by Michael Laird Architects for Scottish Enterprise) at Edinburgh’s BioQuarter. Since its completion in 2012 the building has proven to be...
2015
Located in rural Aberdeenshire, this conversion was a redundant farm steading converted into a modern day family home. By considering the existing steading and the views from the site the design has worked with the existing building. By...
2015
To re-model a double upper, making connections and circulation work better, and creating more varied spaces for each family member.
2015
To design a modern and sustainable home for the Marshall family, incorporating specific zoned areas which would provide their live at home mother and two teenage sons with a level of privacy and independence while also providing the comfort of...
2015
The Cutty Sark community facility in Bellsmyre, West Dunbartonshire is located on the site of the former Howatshaws Community Hall. Collective Architecture were commissioned by the Bellsmyre Community Advice Centre in May 2011 to undertake an...
2015
Archial NORR designed the newly named Dalmunach Distillery located in the village of Carron, Aberlour, on the banks of the famous River Spey. The area is known as ‘Whisky Country’ with other great distilleries such as Glenlivet,...
2015
The B listed Lodge is part of the Queen Elizabeth Forest Park and is the flagship centre for activities in the Loch Achray and Loch Ard Forests. We have completed a comprehensive upgrade and refurbishment of the centre in order to improve visitor...
2015
The Project is a four bedroom Family Home designed to replicate a traditional linear steading form. The ground floor has a large entrance porch leading into a large open plan dining/kitchen area, with full height sliding folding glazed doors...
2015
This £2m project is transforming a cluster of derelict ‘A’ listed public buildings into a thriving community arts hub. Community-led, the project is being delivered over several phases with multiple funders and stakeholders....
2015
Drygate Brewing Co. opened in Glasgow’s East End with a refined industrial aesthetic developed by design studio Graven. Housed in a two-storey warehouse built in the 1960s, the brewery comprises a restaurant, bar, roof terrace,...
2015
This new build development is located on Duke Street and High Street in Glasgow on a brownfield site surrounded by a mix of shops, tenements and historic buildings. The site stretches up over a steep slope from the thoroughfare of Duke Street...
Back to Scotland's New Buildings
Browse by Category
Building Archive
- Buildings Archive 2023
- Buildings Archive 2022
- Buildings Archive 2021
- Buildings Archive 2020
- Buildings Archive 2019
- Buildings Archive 2018
- Buildings Archive 2017
- Buildings Archive 2016
- Buildings Archive 2015
- Buildings Archive 2014
- Buildings Archive 2013
- Buildings Archive 2012
- Buildings Archive 2011
- Buildings Archive 2010
- Buildings Archive 2009
- Buildings Archive 2008
- Buildings Archive 2007
- Buildings Archive 2006
Submit
Search
Features & Reports
For more information from the industry visit our Features & Reports section.


