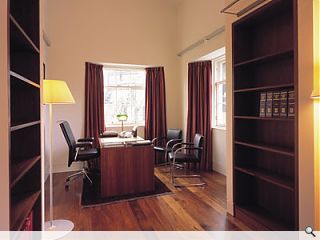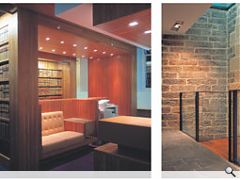LDN has completed phase one of the redevelopment of Parliament House in Edinburgh. The lush palette of materials in the judges’ library and chambers creates a perfect place for relaxation and contemplation.
17 Jan 2005
by Penny Lewis
LDN Architects has been working on plans for the £133.6million 15-year redevelopment scheme for Parliament House, the home of the Supreme Courts of Scotland, since 1999. The Scottish Court Service (SCS) owns a city block in the heart of Edinburgh’s Old Town that includes the fifteenth century Parliament Hall and provides the backdrop for St Giles Cathedral. The property is a labyrinth of courts and chambers with listed exteriors and grotty interiors for which a conservation strategy and rolling programme has been developed. The first phase has recently been completed for £5 million, close to the original budget, but the SCS, keen to avoid a repeat of the Holyrood fiasco, has put a stop on all work pending a review of the project’s progress.
If design quality is on the civil servant’s review check list, the first phase of the project should get a vote of confidence. Phase one provides an opportunity to assess the design and palette of materials which together manages to be robust, lush and considered. It consists of a judges’ library, judges chambers and the reworking of circulation on the North East side of the complex, plus external stone and roof repairs and the creation of a typing pool and plant room below ground level.
A minimalist glazed link building between existing blocks is the first in a series of interventions that will transform circulation around the complex. “Legibility is important, says Partner Dermott Patterson. “Our aim is to take an ad hoc environment and turn it into a legible one, by retaining the significant buildings and ensuring that the right functions are in the right location.”
In the library LDN commissioned shop-fitters Luke Hughes and Company to build a self-supporting three-storey block of shelves, alcoves and stairs that sits like a modern crafted piece of furniture in the middle of the old building. Because the timber clad box stands proud of the original white walls you get interesting slots of glimpses across all three levels of the library. The rich red American Cherry strip-veneer, a deep rich purple Brintons carpet and classic modern stitched leather furniture create a very comfortable environment in which the judiciary can study and relax.
Photography by Keith Hunter
Read previous: Ben Dawson created the impressive bespoke furniture for the debating chamber and MSPs offices of Scotland\'s new parliament.
Back to January 2005
Browse Features Archive
Search
News
For more news from the industry visit our News section.
Features & Reports
For more information from the industry visit our Features & Reports section.




