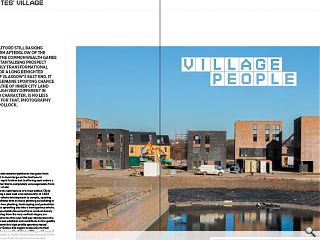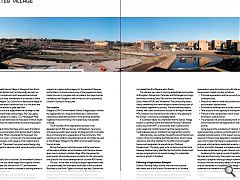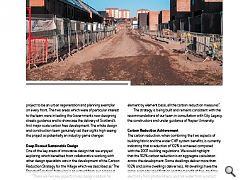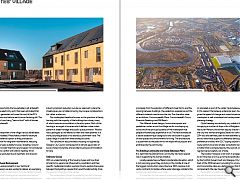Commonwealth Games Athletes Village
18 Apr 2013
With Stratford still basking in the warm afterglow of the Olympics the Commonwealth Games hold out tantalising prospect of similarly transformational change for a long benighted corner of Glasgow’s east end. It offers a genuine sporting chance for a swathe of inner city land that, though very different in scale and character, is no less dramatic for that. Here Paul Stallan brings us up to speed on progress thus far. Photography by David Pollock.
The Commonwealth Games Village in Glasgow’s East End is a project that both Alistair and I architecturally led with our former team, an involvement which spanned back almost ten years. From our initial involvement as an adviser to Steve Inch’s team at Glasgow City Council to us leading the design of the winning private sector consortium bid, it is a location and challenge we have learned a great deal from.The Village is now at a stage where we can begin to see the new environment finally taking shape. The City Legacy Consortium composed of Crudens, CCG, Mactaggart Mikel and Malcolms are well advanced and have been without doubt in these heady times the ideal partners to ensure the projects delivery.
It is incredible to think that these iconic west of Scotland contractors have a proud legacy that reaches back to before the First World War. When considered for the project City Legacy stated “Our vision... is to be part of a memorable event which provides Glasgow with a legacy of job creation and a great place to live”. The project has gone beyond being a big construction project to become one of personal pride for those building it.
The Dream
Glasgow’s successful bid to host the Commonwealth Games in 2014 has placed the city centre stage within a global context. Over 7,000 athletes and officials from 71 Commonwealth Games Associations will meet to compete in sporting events to be held throughout the city.
It is clear that Glasgow not only wants to deliver a wonderful event, but also to maximise the opportunities it presents to create a lasting legacy for the people of Glasgow and Scotland. A simple visual survey of the prepartions being made, the work in progress and complete at this stage inspires confidence that Glasgow is well on track to fufil its promise as London’s Olympics did last year.
The Location
Glasgow’s 2014 Commonwealth Games Village project involves the regeneration of a huge brownfield site in Dalmarnock comprising substantial expansion of the existing residential neighbourhood and linking it to its previously inaccessible riverside.
The first phase of this regeneration process is the development of 704 new homes, a 120 bedroom care home and generous public open spaces, all designed with a complete focus on the long term regeneration of the community. That said the accomodation presently being built will initially be used as the Athletes’ Village for the 2014 Commonwealth Games. Sounds simple.
During the Games, both the houses and the care home will be used as athletes accommodation with the open spaces given over to support a tented village. After the games the open spaces will provide generous amenity for the community and space for the future development of a further 400 homes.
The site - at the heart of Europe’s largest regeneration area - is approximately five kilometres south east of the city centre. Bounded by the River Clyde to the south and east, Dalmarnock to the west and London Road, Springfield Road and Kinnear Road to the north. It lies within the Clyde Gateway Urban Regeneration Zone and is immediately adjacent to the recently completed East End Regeneration Route.
The site also very near to the long established communities of Bridgeton, Dalmarnock, Parkhead and Rutherglen and major landmarks including Celtic Park and the new National Indoor Sports Arena (NISA) and Velodrome. The surrounding area is clearly benefitting from new transport infrastructure as part of the broader regeneration process. Transformational projects already well under construction include the linking of the new M74 Extension and Dalmarnock train station; “the gateway to the Games” is also being completely rebuilt.
It is perhaps helpful to understand that the Games Village location is identified within the National Planning Framework policy document (NPF 2) as a priority area. In political and policy speak the Scottish Government has recognised the Clyde Gateway area as ‘Scotland’s top regeneration priority’.
National policy also outlines the significance of Dalmarnock in terms of accommodating the National Indoor Sports Arena, velodrome and other facilities for the 2014 Commonwealth Games and designates the overall site as a ‘National Development’. The policy goes as far as stating that the Clyde Gateway intiatives being identified by the Scottish Government are key components to the overall strategy for sustainable economic growth in Scotland.
Delivering a Regeneration Exemplar
Scottish Planning Policy outlines that the main purpose and overall aim of the Scottish Government is to ‘increase sustainable economic growth’ and that the planning system should proactively support development that will contribute to this. Dalmarnock is a perfect candidate to showcase regeneration given its location and with reference to the Governments stated priorities as follows;
Promote regeneration and the re-use of previously developed land,
Reduce the need to travel and prioritise sustainable travel and transport opportunities,
Promote the development of mixed communities,
Take account of the capacity of existing infrastructure,
Prevent further development which would be at risk from flooding or coastal erosion.
The proposals will provide development on an extensive brown field site and will regenerate an area of national priority.
Going beyond the complexity of national, Scottish and regional planning guidance you finally get to the detail of the adopted local plan policy. In this respect we were required to respond to the principle designation ‘residential and supporting uses’ which states that there is a presumption in favour of proposals which enhance residential amenity, improve access to/from and within the areas, and preserve and enhance the townscape, landscape and green network provision.
Guidance of this type all sounds straightforward but given the scale and the scrutiny the project was under we were required to prepare a thorough design statement that left no doubt that each and every aspect of the policy would not only be addressed but surpassed. The ‘design’ of the design statement was therefore in itself a major exercise as was the extent of our consultations with stakeholders and statutory bodies.
From the outset our team wanted the Games Village project to be an urban regeneration and planning exemplar on every front. The two areas which were of particular interest to the team were in testing the Governments new designing streets guidance and to showcase the delivery of Scotland’s first major scale carbon free development. The whole design and construction team genuinely set their sights high seeing the project as potentially an industry game changer.
Deep Rooted Sustainable Design
One of the key areas of innovative design that we enjoyed exploring which benefited from collaborative working with other design specialists was in the development of the Carbon Reduction Strategy for the Village which we described as ‘The Blended Solution’; following is an extract from our proposal.
“There are two key aspects to our design solution for carbon reduction. The first is within the building fabric which achieved a minimum of 60% carbon reduction over 2007 levels which includes the requirements of SPP6 for a minimum of 15% generated on site. The second looks at the addition of a CHP system that increases the carbon reduction further when combined with the building fabric solution. We determined there a combined solution which can achieve the desired level of carbon reduction and fulfilled the council’s preferred solution for CHP. In order to define this solution, we reviewed, on an element by element basis, all the carbon reduction measures”.
The strategy is being built and remains consistent with the recommendations of our team in consultation with City Legacy, the constructors and under guidance of Napier University.
Carbon Reduction Achievement
The carbon reduction, when combining the two aspects of building fabric and the wider CHP system benefits, is currently indicating that a reduction of 102% is achieved compared with the 2007 building regulations. We would highlight that the 102% carbon reduction is an aggregate calculation across the development. Some dwellings deliver more than 102% and some dwellings deliver less. All dwellings have the same exemplar specification and the benefit of free daytime electricity from photovoltaics, and hot water from a district heating system.
Typically be sufficient for normal day time use of household appliances - washing machine, dishwasher, television, hairdryers, kettle, etc. Each of the dwellings will, at certain times, create a surplus of electrical power which will be diverted back to the grid, resulting in reduced energy bills.
Certainly the proposal more than satisfies the council client brief and improves on the collective team’s original tender bid in committing to deliver Scotland’s 1st (near) zero carbon village. Importantly the householders will all benefit from free daytime electricity and it has been estimated that the export credit generated will cover the cost of the PV’s annual maintenance and reduce each homes factoring bill. The proposal benefits from being “tenure blind” with all homes gaining the same benefit.
Renewables
In the design development of the village various renewables options were considered. Photovoltaics were for example selected as the preferred option as they provided an appropriate solution for long term maintenance, reducing residents bills and were suitable for every dwelling. Ground source heating and solar thermal were however not considered appropriate due to conflict with district heating. Wind turbines were also excluded due to aesthetic and acoustic considerations.
New Neighbourhood Environment
In addition to the advancements in our ‘technical’ environmental design we also wanted to deliver an exemplary ‘physical’ environment in response to the new designing street guidance. The central challenge that we faced was that our housing was primarily low scale and might have reverted to an industry standard suburban cul-de-sac approach where the streetscapes are not determined by townscape considerations but rather a sales mix.
The masterplan therefore focuses on the provision of family housing with the majority of the buildings two storey, many of which have accommodation in the attic space. Much of the housing is arranged in terraces which defines a clear urban pattern of street frontage and public space provision. We also had cube types as we refered to them that were planned in a more picturesque basis or to address a prominent vista. The cubes range in scale from three storeys to seven.
The consortium also provided a housing mix agreed by Glasgow City Council composed of an almost equal ratio of social, shared ownership and private housing accommodation for sale.
Character Zones
With an understanding of the housing types and how their simple forms were to be influenced by orientation and their specific masterplan location we took time to explore the spaces between the buildings, spaces that would fundamentally drive the essential character of the village.
The masterplan is therefore divided up into four character areas, each of which will has a different look and feel derived principally from the adoption of different street forms and the spacing between buildings, the pedestrian experience and the different materials used across the site. The character areas as are follows, Commonwealth Place, Commonwealth Circus, Riverside Steadings and Mill Beach.
The different street designs, home zone spaces and pedestrian routes across the village are for me shaping up to be one of the principal qualities of the masterplan that people will eventually experience in full. The new architecture is about establishing a background and structure in support of new spaces and environments for living. The architecture is subservient to the place which we hope will be popular and embraced by the community.
The Existing Community and Clyde Gateways Plans
It is clear that the Dalmarnock Community has had a special role in supporting the Games initiative.
Locally people have suffered considerable disruption which is not surprising given they are living in the middle of one of the biggest construction sites in Europe. With massive civils works contracts to tackle surface water drainage problems the location has resembled a war zone.
It is true that the Dalmarnock community’s existing limited and very immediate local services have been disrupted, closed or relocated as part of the wider Clyde Gateway masterplan. In this respect the Gateway enterprise team have difficult job given the speed of change and inward investment but their masterplan is well considered and underpinned by good planning strategy.
Clyde Gateway are certainly very visible in the community occupying a number of shop units in Bridgeton Cross. The team led by Ian Manson, the former deputy director of planning in the city who worked alongside Steve Inch (who led Glasgow’s 2014 bid) are definitely seen to have delivered quality projects and to have made a genuine difference although their preference to favour the OGC ‘buying solution’s procurement route restricts local and smaller consultants being engaged a matter that is compounded by the councils own consultant register being woefully out of date.
The location however is still work in progress with work still to do if the area is to live up to the full political promise made by the Scottish Government and Glasgow City Council on the back of the 2014 Games in providing for a more attractive, safer and more livable place as a lasting legacy that fundamentally complements the new housing being delivered by City Legacy.
Personally I am really excited for Dalmarnock and envisage the area the same success as the not so far away New Gorbals to become a place of distinction.
|
|
Read next: Smart Cities
Read previous: Balornock
Back to April 2013
Browse Features Archive
Search
News
For more news from the industry visit our News section.
Features & Reports
For more information from the industry visit our Features & Reports section.






