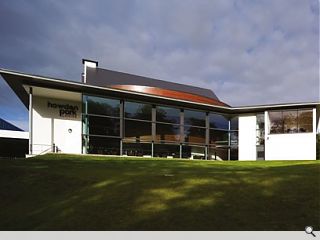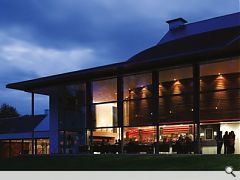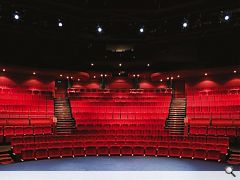Howden Park
14 Jan 2010
Scottish Ballet isn't the only new act to grace Scottish Theatre. Livingston is keeping in step with the neighbours by pushing ahead with its own centre for the arts. Photography by keith hunter.
Reaching the Howden Park Centre, a £5.5m arts facility in Livingston financed by West Lothian Council and the Scottish Arts Council Lottery Fund, without a car is not for the faint hearted. Decanted at one of the towns two train stations a bewildering array of roundabouts, cul-de-sacs and New Town sprawl must be navigated. A situation compounded by proximity to St JohnÕs Hospital. Despite being neighbours the two institutions lack common roads access, although a newly instated pedestrian route mitigates the inconvenience somewhat.Nor does the sorry sight of Howden House, mouldering centrepiece of the once lavish Howden estate, set a welcoming precedent. Despite planning consent being awarded as far back as the 1980s to transform the former seat into a conference venue the cold hand of inaction has dealt the pile a cruelly lingering death.
It is worth persevering however. Turn the corner and the Centre itself finally appears in view, a glass and render edificeÊbecalmed amidst the greenery of the estateÕs landscaped grounds. Dominated by a curving timber clad auditorium roof, it rises above the parapet line to crown the roofscape and cap both new and old elements.
Three distinct phases mark the evolution of the Howden Centre, a typically solid (for the period) masonry coach house, home to the original theatre, and a post modern polychromatic brick extension to the side. Though the latter may not be architectural de rigueur, the temptation to slap yet more white render over it was resisted. Like the bands of geology in an archaeological dig, they tell a tale of growth, in many ways analogous to the growth of Livingston itself. As the town has expanded so the theatre has grown with it and these earlier kernels provide a robust platform for the latest (and greatest) extension to build upon whilst acknowledging its history.
In an attempt to mitigate navigational issues the main entrance has been switched 180 degrees round to link into the main bus routes serving the hospital only 40 yards away. This facilitates safer egress after a number of near misses were recorded between delivery trucks and pedestrians at the old restricted entrance, but also solicits a much less favourable view, a bank of bland nurses accommodation blocks in place of trees and foliage.
Project architect, Nicoll Russell StudioÕs Scott Turpie, has been involved in the project since inception at the beginning of 2005. Working alongside architects Willie Watt, George Mason and David Tipping he has been immersed in the project ever since and is justifiably proud of his creation Ð as a remonstration with theatre staff over the use of off-the-shelf tables to hold intermission tea and sandwiches, rather than purpose built banisters, illustrated.
Despite being an unashamedly modern intervention, Turpie was keen to retain a touch of old world glamour, an intent immediately apparent in the foyer: "Rich reds in the auditorium make reference to peopleÕs perceptions of a theatrical experience without saying, here are the golden cherubs," Turpie explains. Ditching the traditional anonymity of the actors green room, designers have instead plumped for a prominent space above the main entrance as Turpie puts it: "A private activity in a public space, you may get a glimpse of them and them you."
A curvaceous billowing wall draws theatregoers round the building to a cafeteria and restaurant area which serves as a hub for the building's events. Here a dramatic glazed screen rising the full height of the building can be fully appreciated. The effect is heightened by an overlap of paving between the inside and outside whilst maintaining an ability to access the area in the summer months.
This whole area overlooks a grassy depression which had been identified as a feature SUDS pond but this fell by the wayside. Continuation of the render finish to the ground without a brick base course had also led to a discolouration of finish and already the hinge on one door had been badly bashed, although Turpie assured maintenance had been factored in with West Lothian Council.
What was the old theatre has been stripped back to form a black box rehearsal space. This provides flexible accommodation for a wide variety of acoustic pursuits from gigs, instrumental, acoustic, bass, jazz, rock. Theatre consultants Paul Covell were engaged to specify the latest technical requirements as Turpie describes: "We worked with a theatre consultant on this project for all the technical and infrastructure elements. Wiring and points in a place like this is critical. You can always acquire the hardware later but upgrading the infrastructure is very costly."
Serving as counterpoint to the black box is the equally aptly named white box, a windowless room which serves as the work horse for the theatre as a bright and airy rehearsal space. "The foyer was so much about looking out, this is an inward looking space," Turpie reveals. Stand out feature of the space is voluminous ceilings and deep set skylights, which can be closed at will via some very cool electric blinds. These are extremely deep set within the ceiling to provide enough height to diffuse the light. Set them lower down and you'd be left with a bright spot on the floor.
At the heart of the development is of course the theatre, which was foremost in the attentions of designers. Clearly a contemporary stage, but with the big red curtain that comes down it required copious mapping of sightlines and acoustics via a lot of mathematical modelling. Turpie outlines the process: "Architects very often design from the public's point of view but it's also important to design from the actors point of view. We've pushed the seating circle quite tightly to the stage: a classical configuration. It's a two-way delivery between actors and audience on a good night. We want to encourage that."
But Turpie confesses: "Perfect sight lines and acoustics do not always provide the best spaces. Older theatres, even with big columns in the way, can sometimes deliver a better experience."
Creature comforts here though have not been forgotten every one of the theatres 300 seats are deep set, eliminating that familiar cinema bugbear of restricted legroom and obstructed views.
Facilities are of course much improved from the old building, where "dressing rooms" consisted of a space with a mirror and drawn curtain. Now custom facilities provide comfort whilst evoking the traditional as Turpie explains: "Performers like tungsten light bulbs because they mimic lights on stage. Actors makeup is really heavy and many don't want to be seen outside with it on. You can do it on phosphorous lights but this evokes tradition." In addition to being the home for Firefly Youth Theatre, a visual arts drawing class, kilns and a ceramics studio are also provided.
Having closed for three years during the construction period, the theatre is now engaged in a publicity drive to entice people back. Any non city centre location has to work to draw people in, but if the 16,000 people who passed through the doors in a soft opening in June are anything to go by then the centre promises to do that and more.
|
|
Read next: Rock the Casbah
Read previous: Corb your enthusiasm
Back to January 2010
Browse Features Archive
Search
News
For more news from the industry visit our News section.
Features & Reports
For more information from the industry visit our Features & Reports section.





