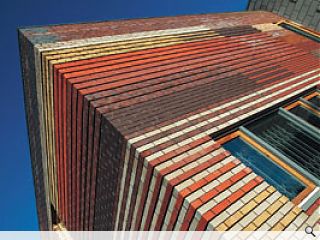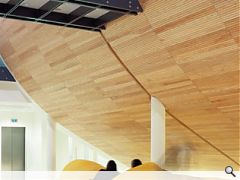The Nominees
20 Sep 2004
The architecture categories at The Roses, which celebrate good design outside London, are now in their third year. Prospect takes a look at the nine nominated projects.
Judging for the 2004 Roses Design Awards took place in London on July 30. This is the third year that the Awards have featured architectural categories, and this year there were a total of nine projects nominated across seven categories, although this year there were no nominees in the Best Unbuilt Project category. The building which the judges feel is the best entry from any of the categories will also be awarded the Architecture Grand Prix. The nominees are:
Best Housing Project
Project: The Hacienda, Manchester
Architect: Stephenson Bell
The famous Hacienda nightclub closed in 1997 and remained empty until the site was acquired by Crosby Homes in 2000, along with the buildings directly adjacent. Continuing the strong, urban scale of the buildings along Whitworth Street, Stephenson Bell’s scheme forms a ‘book stop’ to the western part of Whitworth Street West. The building steps up from six storeys to form a landmark tower at the corner.
Project: The Drum, Bo’ness
Architect: Malcolm Fraser Architects
This development consists of 28 four and five bedroom houses with a simple and clear form. The site was planned to maximise connections and views out to the surrounding countryside, and houses are arranged around shared squares and landscaping. The main public rooms of the houses are south facing wherever possible. Focus has been placed on the relationship between inside and outside – living rooms open directly onto the garden through large glazed doors.
Best Commercial project / best low budget project
Project: TFL International HQ, Preston
Architect: Studio BAAD
Studio BAAD was commissioned to design a new headquarters for hotel fit-out company TFL International that was both dynamic and economical. The design comprises a simple two storey shed with buffer/circulation zones to the front and rear. East and west walls have no windows and are formed of pre-fabricated timber panels and clad with a steel rainscreen. The north wall is a screen of 70mm thick Kalwall, a translucent structural composite panel system. This diffuses daylight and screens the view of a tar factory. The south wall is a double wall. The inner wall has double glazed sliding doors which open onto a terraces with steel grid decks. The outer screen is made of expanded aluminium mesh, which cuts out strong sunlight while maintaining views.
Best Regeneration Project
Project: Toxteth TV, Liverpool
Architect: Union North
Toxteth TV is a pilot project that aims to be self-sustaining through the creation of a local media cluster of workspaces in the immediate area. The building sits on Windsor Street in Toxteth on the site of a former pub. It is a unique building delivered on a shoestring budget. Three rectilinear volumes are linked by a central space. Readily available materials have been used in an innovative manner. The colourful stripy brick façade was influenced by the wide range of bricks visible in the surrounding residential area – fifteen types were used in total.
Project: Housing, Wilmslow Rd,
Didsbury, Manchester
Architect: Andrew Wallace
Didsbury, in the south of Manchester, is a typical low-density affluent suburb. This project, on the main pedestrian thoroughfare, involved the design of both a Marks & Spencer store on the ground and basement levels, and ten residential apartments on the three levels above. The two top-floor penthouses are mainly glazed, set back from the street and open onto rooftop terraces.
Materials are blue and black brick to the main facade, white render, and western red cedar spars in front of the windows. It was hoped that the proposal would become an example of the ‘Urban Renaissance’ agenda, taken beyond the inner city.
Project: Round Foundry, Leeds
Architect: BDP
Occupying an area of 1.5 hectares in the Holbeck area of Leeds, the Round Foundry site, established in 1796 for the manufacture of steam engines, is at the heart of the area designated as an Urban Village to promote sustainable mixed-use development.
The first phase of regeneration comprises refurbished historic buildings and new infill buildings at a ratio of 2:1. It provides 96 apartments, office and retail space, a pub and restaurant. Building heights vary between two and six storeys and are laid out to create a variety of external spaces.
Best Public Building
Project: City of Manchester Stadium
Architect: Arup
The City of Manchester Stadium is an outstanding example of how regeneration can be achieved in inner city regions and how the re-use of brownfield, post-industrial sites is a responsible attitude to sustainable development. The Stadium is formed from several structural systems, each chosen to give the best structural and aesthetic performance. In-situ concrete frame and precast terrace units form the bowl structure whilst the roof was formed from structural steel rafters suspended from an innovative cable net structure.
The stadium was initially a 41,000 seat athletics stadium and then converted into a 48,000 seat football stadium. The construction flexibility of the stadium was central to the success of this transformation.
Project: Manchester Metropolitan University Faculty of Law
Architect: John McAslan and Partners
In 2000, John McAslan and Partners was appointed to masterplan, design and implement a major mixed-use academic campus regeneration at the heart of Manchester Metropolitan University’s All Saints Campus. Arising from the masterplan, the practice was commissioned to design the Faculty of Law building. The seven-storey building incorporates teaching accommodation, lecture spaces and a public gallery, organised around a full height atrium.
Best Use of Public Art
Project: The Green, Yorkshire Festival of Places
Artist: Public Arts
‘The Green’ is an ambitious and innovative programme of temporary public realm projects for Urban Renaissance Towns in Yorkshire for 2003. It takes the English concept of the village green and re-animates it for the 21st century. Through temporary closure of roads and streets, spaces are transformed with the help of a landscape consultant, artists and the community, using turf and trees. Activities are themed around ‘street play’, with traditional street games recreated new ones invented. There is the potential for performance by children, communities and professionals.
The judging panel consisted of Keith Brownlie of Wilkinson Eyre Architects, Gavin Miller of Rick Mather Architects, Stephen Ritchie of Allford Hall Monaghan Morris, Rod Holmes of Grosvenor Developments, and Penny Lewis, editor of Prospect. The results will be announced at the Awards dinner at The Palace Hotel, Manchester on Thursday October 7. For further information or to book tickets, contact Lisa Everingham at lisa.everingham@carnyx.com or call 0141 332 3255.
Read next: Biennials at Venice and Liverpool
Read previous: The Quest for Charles Rennie Mackintosh
Back to September 2004
Browse Features Archive
Search
News
For more news from the industry visit our News section.
Features & Reports
For more information from the industry visit our Features & Reports section.




