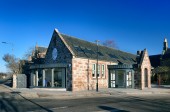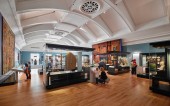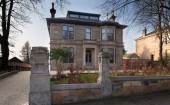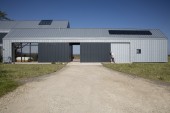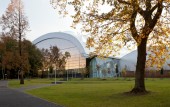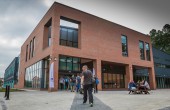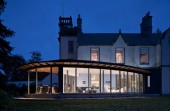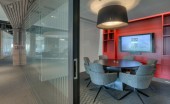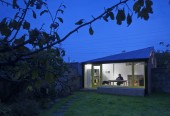Buildings Archive 2017
Browse Buildings:
Buildings 46-60 out of 83 displayed.
2017
In 2012 the Muir of Ord Hall & Facilities Company became the owners of The Old Tarradale School in Muir of Ord. They were granted lottery funding to renovate the School into a multipurpose community building. The building was gutted and...
2017
The new building replaces the practice’s temporary accommodation and provides state of the art facilities for the staff to operate in. The building also houses a brand new Lloyds Pharmacy which will operate alongside the medical practice....
2017
Hoskins Architects’ third phase of the National Museum of Scotland’s redevelopment opened to the public in 2016. The £14.1 million project encompasses ten major new galleries across three floors dedicated to decorative art,...
2017
A traditional B-Listed Sandstone Villa situated in the Pollokshields Conservation Area required extensive restoration work and remodelling. Grant funding was obtained to carry the external fabric repairs to the main house this include traditional...
2017
The new house is located within North Ayrshire, an equal distance between Dalry and Beith, within the Garnock Valley. The site is a plateau at the top of a slight incline and raised from the surrounding agricultural fields. This elevated position...
2017
he landscape design involved creating an appropriate setting for the large new building within the Riccarton designed landscape with Reiach & Hall Architects. Existing trees are retained and a welcoming new woodland approach has been created...
2017
Pennywell Phase 1 is a mixed tenure housing regeneration project located in north Edinburgh, delivering 193 dwellings, approximately 50% affordable and 50% for sale. Elevations are simple and unfussy; visual interest is generated through a quality...
2017
The project compromises the design and construction of a new Academy of Sport and Wellbeing for Perth College, University of Highland and Islands. The building is two storeys in height and includes a double height 42m x 28m Sports Hall, a...
2017
Phoenix House represented an excellent opportunity to bring a redundant building on the vibrant Portobello High Street back into use as a residential development. The site is constrained by development to the south, east and west and by the...
2017
Pitmedden House is a Category C Listed Building located in a private estate near to Aberdeen Airport. The client’s brief was to replace the existing conservatory with a new garden room, suitable for use throughout the year, and with good...
2017
Portobello high school is a new innovative community based learning environment set on the southern edge of Portobello Park in Edinburgh. The school was carefully positioned on this sensitive site in order to minimise its visual impact within...
2017
Graven worked collaboratively with Registers of Scotland (RoS) to design and deliver their new ‘Platform’ at St Vincent Plaza, Glasgow (17,294 sq ft) – a smart working environment to support the organisation’s digital...
2017
Riverside House is a private dwelling located at the end of a row of traditional cottages, along a small inver with views across the Sound of Mull, and over to Morvern. The house is separated from the existing cottages by a large mature...
2017
Rockvilla is the new headquarters for the National Theatre of Scotland on the banks of the Forth & Clyde Canal in Glasgow. This new facility brings together various departments and facilities that were previously scattered across several...
2017
The project brief was for a workshop, creative studio, den and sleepover space for kids and adults to hang out in. Originally a stone garage at the end of the garden, it has been converted and extended, and sectionally now has a mezzanine space...
Back to Scotland's New Buildings
Browse by Category
Building Archive
- Buildings Archive 2023
- Buildings Archive 2022
- Buildings Archive 2021
- Buildings Archive 2020
- Buildings Archive 2019
- Buildings Archive 2018
- Buildings Archive 2017
- Buildings Archive 2016
- Buildings Archive 2015
- Buildings Archive 2014
- Buildings Archive 2013
- Buildings Archive 2012
- Buildings Archive 2011
- Buildings Archive 2010
- Buildings Archive 2009
- Buildings Archive 2008
- Buildings Archive 2007
- Buildings Archive 2006
Submit
Search
Features & Reports
For more information from the industry visit our Features & Reports section.


