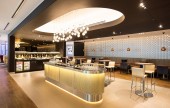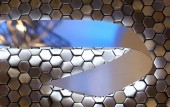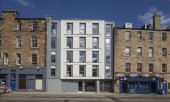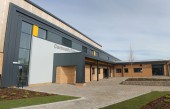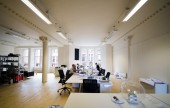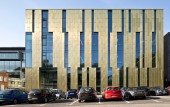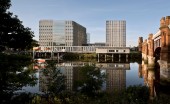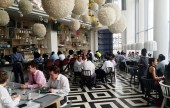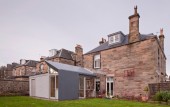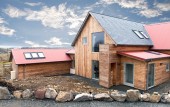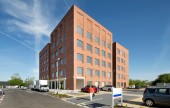Buildings Archive 2016
Browse Buildings:
Buildings 16-30 out of 90 displayed.
2016
Graven’s latest airport lounge at Singapore’s Changi Airport marks the eighth Lounge that Graven has designed for British Airways, following the ‘BA Galleries Lounges’ brand concept that Graven developed for international...
2016
Graven designed the British Airways Lounge at Washington Dulles International Airport, following the ‘BA Galleries Lounges’ brand concept that Graven developed for international roll-out. The BA Lounge opened in preparation for the...
2016
The former Odeon, located between Buccleuch Street and Clerk Street in Edinburgh's South Side, was built in 1930 and operated as a cinema for over 70 years. The cinema is a Category A listed building which showcases some unique aspects of 1930s...
2016
The creation of a new single storey primary school within Carnwath, a moorland village on the southern edge of the Pentland Hills of South Lanarkshire as part of the SLC Modernisation programme phase 3. The existing primary school on site was to...
2016
Carson and Partners Glasgow office is situated on the second floor of an ornate Edwardian commercial building on Buchanan Street. In its known recent past the premises had been a jewelers, an opticians and latterly a dance studio. Two floors above...
2016
Sheppard Robson has designed a new the Sir Michael Stoker Building which is part of the Centre for Virus Research (CVR). This is a joint venture between the University of Glasgow and the Medical Research Council (MRC), which will be at the...
2016
The Riverside Campus was designed in a joint venture between Michael Laird Architects and Reiach and Hall Architects and is the result of a combination of ideas about the city and the student experience. Located at the edge of a major crossing...
2016
Newton of Classlochie is located in rural Kinross-shire overlooking the picturesque Loch Leven to the south and Benarty Hill to the west. The development is comprised of twelve new homes with six house types. Three houses are built within the...
2016
This replacement house on a beautiful site near the river Ugie was designed to provide a generous family home that reflected the agricultural traditions of the area in creating a 'H' shaped building reminiscent of a farm steading. The living rooms...
2016
Graven designed the interior of the three-story Coco Lounge as a sophisticated, contemporary bar, restaurant and nightclub complex to meet the rising aspirations of the city's entrepreneurs, professionals and international business travellers....
2016
One of the most distinctive parts of the ambitious Brutalist Paisley Civic Centre, completed to an award winning design by HLM in 1958 is its former District Court. This discrete building is a carefully composed study in concrete with a...
2016
This indoor outdoor room is designed as an intermediary space between house and garden, where children can get messy, shelter, work, create and experiment, whilst still in view of the kitchen in the main house. The concept started with a corian...
2016
Located in rural Aberdeenshire, this project re-utilises an existing derelict bothy on site and benefits from panoramic views across open countryside. The design concept looked at designing a modern family home that incorporates the existing bothy...
2016
A major health centre accommodating seven GP practices, NHS clinical services and NHS office accommodation. The new centre is adjacent to the original Hunter Health Centre, whose site is now taken up by a dedicated car park. Thus, connections...
2016
The project saw the demolition of the previous Forgewood Community Centre and construction of a replacement community hub facility on the site. The existing centre had fallen into disrepair and was no longer viable practically, environmentally or...
Back to Scotland's New Buildings
Browse by Category
Building Archive
- Buildings Archive 2023
- Buildings Archive 2022
- Buildings Archive 2021
- Buildings Archive 2020
- Buildings Archive 2019
- Buildings Archive 2018
- Buildings Archive 2017
- Buildings Archive 2016
- Buildings Archive 2015
- Buildings Archive 2014
- Buildings Archive 2013
- Buildings Archive 2012
- Buildings Archive 2011
- Buildings Archive 2010
- Buildings Archive 2009
- Buildings Archive 2008
- Buildings Archive 2007
- Buildings Archive 2006
Submit
Search
Features & Reports
For more information from the industry visit our Features & Reports section.


