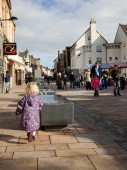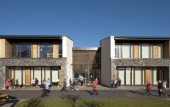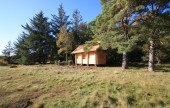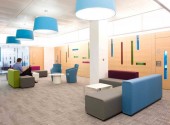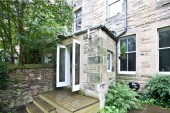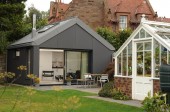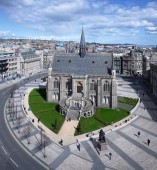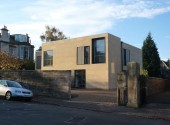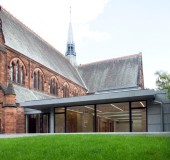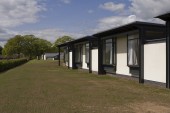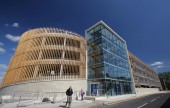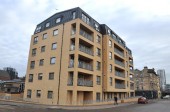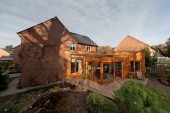Buildings Archive 2011
Browse Buildings:
Buildings 46-60 out of 113 displayed.
2011
The Main Street is the key open space in Kilwinning and the project aimed to transform the historic setting of the Town Centre and the Abbey with high quality, design led public space improvements. The creation of an attractive, robust and...
2011
The new Primary and Nursery school is located on a prominent gateway site on the edge of Peebles. The building design has been treated as a cluster of buildings expressing their varying functions and are generally domestic in scale creating an...
2011
A mixed housing development, Liberty Road carefully integrates very sheltered housing for the elderly within a new build mainstream housing development. The project was officially opened on the 21st of September 2010 by Alex Neil, the...
2011
The regeneration project at Linwood aims to improve the quality of living for residents by removing the existing maisonettes, which have failed over time due to construction and social problems. The maisonettes have been replaced with one and two...
2011
Neil Sutherland Architects LLP were invited early in 2010 by Highland Birchwoods to submit proposals in an open competition for the design and construction of a new timber post and beam wildlife observation hide in Balblair Woods, Loch Fleet NNR...
2011
haa design have worked with Maclay Murray & Spens on the refurbishment of their various offices over the years. Once again Maclay Murray & Spens needed more space and a proper space planning strategy to allow for future growth and...
2011
Ground floor B Listed flat within a tenement, designed by Edward Calvert in 1883. Our brief was to create an additional bedroom and study. To achieve this the layout was significantly altered, by relocating the kitchen and bathroom into the centre...
2011
This contemporary garden studio is created by competely transforming a 1960s flat-roofed garage at the bottom of the owners' garden. The space enables the owners to enjoy their garden all year round. It also functions as a studio for Marjo to...
2011
n 2002, Dundee City Council held a limited competition for a design study on Albert Square that Page \ Park won. Key aspects of the brief were an improved setting for the grade ‘A’ listed McManus Galleries building, the need for a...
2011
This contemporary villa building in Merchiston, Edinburgh was shortlisted for a 2010 RIBA Award. The Client wanted a family house that was informal, open and full of light - a plan that avoided series of rooms yet could also be made private,...
2011
A single storey extension of a large B listed Church in Morningside, Edinburgh to form new multi-functional spaces for use by the congregation and wider community. Bright airy naturally ventilated meeting spaces have been integrated on the...
2011
The proposal is to provide a 24 bed low security dementia and mental health unit on the grounds of NHS Fife, Stratheden. Patient accommodation is split into 2 wings for organic and functional groups of patients respectively, and is separated by...
2011
A new 5 storey car park accommodating approx 700 parking spaces. Materials include horizontal louvres, vertical timber blades, buff ashlar, planar glazing, white render and stainless steel mesh. Images taken by Mehul Ruparel.
2011
Collective Architecture were appointed in September 2007 to develop proposals for a 2-phased redevelopment of the client’s current specialist housing, further to winning an open competition. The initial phase of the project consists of 24...
2011
The clients’ brief was to design an extension with a new garden room that faces onto and connects the main kitchen / family room to the garden. In addition, the design also includes a guest bedroom with en-suite, a study looking onto the...
Back to Scotland's New Buildings
Browse by Category
Building Archive
- Buildings Archive 2023
- Buildings Archive 2022
- Buildings Archive 2021
- Buildings Archive 2020
- Buildings Archive 2019
- Buildings Archive 2018
- Buildings Archive 2017
- Buildings Archive 2016
- Buildings Archive 2015
- Buildings Archive 2014
- Buildings Archive 2013
- Buildings Archive 2012
- Buildings Archive 2011
- Buildings Archive 2010
- Buildings Archive 2009
- Buildings Archive 2008
- Buildings Archive 2007
- Buildings Archive 2006
Submit
Search
Features & Reports
For more information from the industry visit our Features & Reports section.


