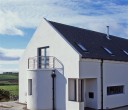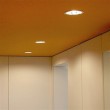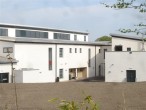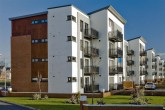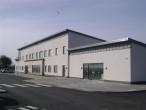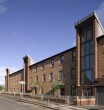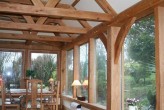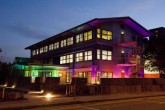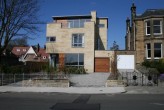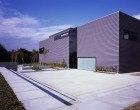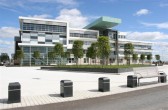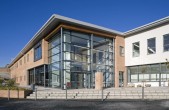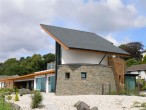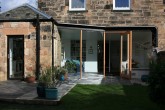Buildings Archive 2008
Browse Buildings:
Buildings 76-90 out of 141 displayed.
2008
The quality of recent additions to the rural housing stock has left much to be desired, with a high proportion of kit houses that have box like rooms and windows ordered from catalogues. The McKay House is designed to reflect a confident and...
2008
The hyndland after school club provides before and after school care for p1 – p7’s. Abbozzo’s remit was to create additional space, and to create a playful sculptural element comprising of: Staff mezzanine...
2008
This new two-storey school is designed to suit its sloping site and is grouped around a private, landscaped courtyard. It has been designed specifically for eighty pupils with moderate learning difficulties Materials that are recycled, reused...
2008
Located on a brownfield site on the banks of the Forth and Clyde Canal, the Mondriaan development consists of 4 storey flats, 2 storey flats and townhouses with associated private parking and amenity spaces. Borrowing influences from Borneo...
2008
For some time now, the practice has been working with Sapphire Primary Care Developments (PCD), a primary care developer, which offers GP surgeries and NHS Trusts tailored made premises which seek to meet all their requirements within their...
2008
Main Street, Mossend is a regeneration project incorporating mixed use functions in an environmental and socially responsive manner. The primary objective is to provide affordable housing and assist in the regeneration of local businesses by...
2008
inspire is an award winning registered charity that aims to improve the quality of life for people with learning disabilities in North East Scotland. The charity approached Space Solutions to tender for developing a design for a 12,500sq ft...
2008
The site for this house was created from a portion of garden of an existing listed Victorian detached house in an affluent residential area on the west of Edinburgh's city centre. The proposal by zone architects is for a new sandstone villa...
2008
RMJM was commissioned in February 2005 to design a new music and performing arts centre for Stevenson College in Edinburgh. The 2,000m2, two-storey Music Box is a single, bold form that contains a variety of teaching spaces, purpose built to...
2008
SMC Jenkins & Marr’s new £33M Clydebank College Campus is the major catalyst in a bold new urban regeneration project, on the site of the former John Brown Shipyard. The project is the largest single site Further Education campus...
2008
The purpose-built new Gartnavel Royal Hospital has set a new benchmark for mental health design in the UK. The hospital is part of a wider master plan for the development of the Gartnavel site in Glasgow as well as for the provision of improved...
2008
This House was Designed and built for Jean Elvidge, a unique lady, private yet outgoing with a passion for sailing and the sea and this is reflected in the Design of her home. Imagine yourself walking down to a private beach somewhere on your own...
2008
WT Architecture (William Tunnell’s Practice) has recently completed an unusual ‘Sitootery’ in Edinburgh. A deceptively simple curved plate roof provides additional living space open to a long thin garden whilst knitting...
Back to Scotland's New Buildings
Browse by Category
Building Archive
- Buildings Archive 2023
- Buildings Archive 2022
- Buildings Archive 2021
- Buildings Archive 2020
- Buildings Archive 2019
- Buildings Archive 2018
- Buildings Archive 2017
- Buildings Archive 2016
- Buildings Archive 2015
- Buildings Archive 2014
- Buildings Archive 2013
- Buildings Archive 2012
- Buildings Archive 2011
- Buildings Archive 2010
- Buildings Archive 2009
- Buildings Archive 2008
- Buildings Archive 2007
- Buildings Archive 2006
Submit
Search
Features & Reports
For more information from the industry visit our Features & Reports section.


