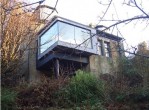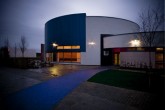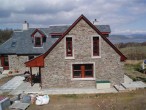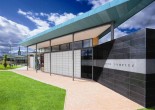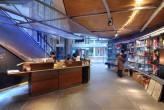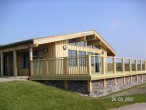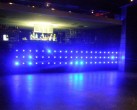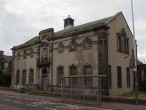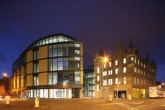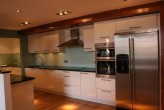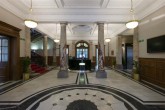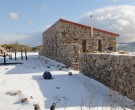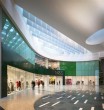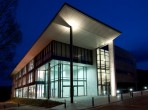Buildings Archive 2008
Browse Buildings:
Buildings 61-75 out of 141 displayed.
2008
By reconfiguring the existing kitchen and extending out to create a new family dining bay, the existing Victorian house immediately feels lighter and more spacious with increased relationship to the garden. The nature of the steep site...
2008
The aspiration of the design for the new annexe is to provide the local community with the modern and adaptable additional school facility with up-to-date technology and accommodation to help the school meet the demands of the rapidly changing...
2008
The client purchased an area of ground, approximately 100 acres, from the forestry commission. The trees have been recently felled and only stumps remained. The brief was to design a house which would maximise the views of west loch tarbert....
2008
The Harry Smith Complex in Lanark was commissioned by South Lanarkshire Council, Social Work Services, and has replaced an existing adult resource centre built in the early 1970’s as a day centre for adults with learning and physical...
2008
The commission to design the refurbishment of The Lighthouse foyer and first floor retail and office space followed the completion of a feasibility study in January 2006. The study had been commissioned in order to make recommendations and design...
2008
This little heritage museum on the historic Isle of Lismore (God’s garden) has rapidly become the community focus for the island. Located at Port a Carron on land donated by a member of the Comann Eachdraidh, it comprises a traditionally...
2008
Live is the latest phase in the regeneration of Dundee’s most popular Night Club. “Live” is a custom designed live music venue for 1500 people and in addition to the main performance space there is a chill out area , a VIP...
2008
This category B listed building was built in 1923 for the people of Lochgelly by the Coal Industry Social Welfare organisation. The architects had realised its importance while undertaking other projects in the area and had suggested various...
2008
The ambitious £50million Lochrin Square project in Edinburgh’s burgeoning business district became the last new Class A office space to be released in Edinburgh City Centre before 2008. Built by a Joint Venture between Gladedale...
2008
Brief The original brief for this project was to create a modern apartment within the existing shell of a 19th century former Jute Mill. The apartment had to be designed to contrast with the Italianate grandeur of the existing building...
2008
Lothian Chambers was constructed in 1904 (J MacIntyre Henry) as the civic headquarters for Midlothian County Council. It is a high quality (B) listed building and forms part of a major urban grouping along with St Giles’ Cathedral, the City...
2008
Lotte Glob is a Danish ceramic artist whose practice is closely identified with the wilderness landscape in North-West Scotland. She commissioned me to build a living and working space that would enable her to integrate her practice, her business...
2008
The 'eco-fit-out' of a 70,000sqft Marks and Spencer store at the Silverburn Mall in Pollok, Glasgow. The retail giant is aiming to be carbon neutral by 2012 and this is the first new build project in line with M&S' Plan A strategy. Being...
2008
The 1,900m² provides the University of Dundee Main Campus Library with a new presence on a very tight site within the city centre campus. The new facility provides a striking new addition to the historic campus and responds to the context and...
2008
Marionville Court care home is a new £6.6m, 60 bed residential care home and day care facility for the City of Edinburgh Council. The building exceeds current care standards and is designed in line with Edinburgh’s City plan for older...
Back to Scotland's New Buildings
Browse by Category
Building Archive
- Buildings Archive 2023
- Buildings Archive 2022
- Buildings Archive 2021
- Buildings Archive 2020
- Buildings Archive 2019
- Buildings Archive 2018
- Buildings Archive 2017
- Buildings Archive 2016
- Buildings Archive 2015
- Buildings Archive 2014
- Buildings Archive 2013
- Buildings Archive 2012
- Buildings Archive 2011
- Buildings Archive 2010
- Buildings Archive 2009
- Buildings Archive 2008
- Buildings Archive 2007
- Buildings Archive 2006
Submit
Search
Features & Reports
For more information from the industry visit our Features & Reports section.


