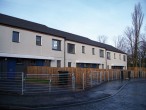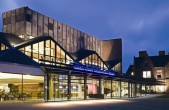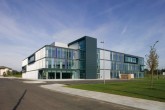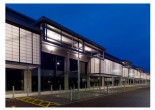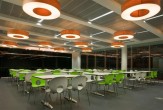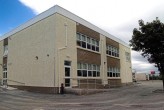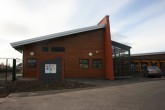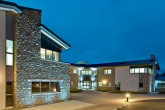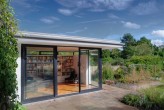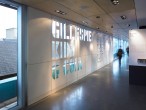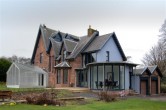Buildings Archive 2008
Browse Buildings:
Buildings 31-45 out of 141 displayed.
2008
The project brief for the Brownfield site on the South side of Edinburgh required a mixture of residential types: flats, 2/3 bedroom homes and amenity flats. The subsequent layout arranged these in relation to the nature of the site boundary...
2008
Opened in 1976, Eden Court Theatre plays a pivotal role in the cultural life of Inverness and the Highlands and Islands. In recent years it has become clear that the theatre’s existing accommodation needed to be refurbished and extended...
2008
Bold expressed metal ‘picture frames’ interrupt a rhythm of clear glazing and coloured Alucabond panels. The picture frames are located asymmetrically across the facades denoting entrances at ground level and identifying office suites...
2008
Elgin Retail Park is located at the junction of Edgar Road and the Wards, comprising 10 units with a total area of 85,500sq.ft in an L-shaped block with open south-west aspect. The blocks face on to a customer car park of 373 spaces including 22...
2008
Edinburgh College of Art purchased our award-winning Westport, Evolution House and we successfully won the commission to space plan and fit-out our building as part of their Lauriston Place city centre campus in a 2 phase contract completing...
2008
The brief was to create a two-storey extension at the existing single storey school. The extension had to include three new classrooms, a study resource area and a multi purpose area. The ground floor multi purpose areas and the first floor...
2008
Perth and Kinross Council have recently opened a brand new ‘state of the art’ Additional Support Needs (ASN) school within the existing campus at Perth Academy/Viewlands Primary School. The opening of the facility, designed and...
2008
A new era in community healthcare in Fort William begins next week with the launch of the new £9 million medical centre at Blar Mhor. The Fort William Health Centre will bring together the towns 3 existing GP Practices with all local...
2008
RMJM completed Fusion, Oswald St in May 2007, a mixed use residential development in the heart of the historic Broomielaw area of Glasgow, which is experiencing increasing investment. The development comprises 200 contemporary residential...
2008
The project is part of a mixed use commercial and residential development on the site of an old printworks in the city centre of Edinburgh, providing approximately 2,900m² of high quality office space over three floors. The design takes its...
2008
The Garden for a Plant Collector pays tribute to an eccentric collector, obsessed with collecting ferns and carnivorous plants, and, in particular, keen to understand the relationship between colour and growth. This horticultural extravaganza is...
2008
This project is a garden room extension to an existing 1930’s house. The key premise of the design was to engage the house with the large south facing garden to the rear. The extension takes the form of a simple pavilion comprising full...
2008
Gillespie, Kidd and Coia: Architecture 1956 to 1987 is the first major retrospective of the work of one of the UK's most distinguished architecture practices focussing on the period when Andy MacMillan and Isi Metzstein were at the company's...
2008
High quality contemporary office development located on one of the last few remaining gap sites in the historic centre of Edinburgh. The development comprises 12,000sqft of office accommodation over ground plus 4 storeys. The external facades...
2008
ataSTUDIO where commissioned to renovate, extend and open this gothic villa to its woodland garden setting in Lanarkshire. Two separate extensions balance visually around the centre of the existing house, to form two new 'bay windows' to the...
Back to Scotland's New Buildings
Browse by Category
Building Archive
- Buildings Archive 2023
- Buildings Archive 2022
- Buildings Archive 2021
- Buildings Archive 2020
- Buildings Archive 2019
- Buildings Archive 2018
- Buildings Archive 2017
- Buildings Archive 2016
- Buildings Archive 2015
- Buildings Archive 2014
- Buildings Archive 2013
- Buildings Archive 2012
- Buildings Archive 2011
- Buildings Archive 2010
- Buildings Archive 2009
- Buildings Archive 2008
- Buildings Archive 2007
- Buildings Archive 2006
Submit
Search
Features & Reports
For more information from the industry visit our Features & Reports section.


