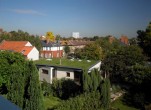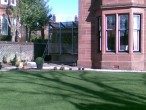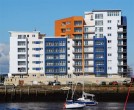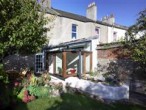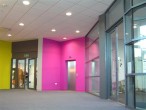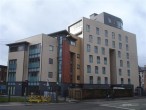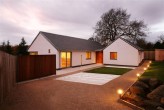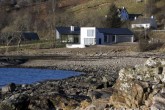Buildings Archive 2008
Browse Buildings:
Buildings 121-135 out of 141 displayed.
2008
The school has been designed to accommodate a roll of 1100 pupils and approximately 100 staff. As part of a PPP project to provide 4 new secondary schools in the Stirling area, the building also contains community facilities and was completed in...
2008
The Brief: to convert and extend an existing garage with studio above creating a house with studio space for an elderly lady to remain close to the environment she has lived in for most of her life. Design Approach: within the garden of a...
2008
The full project consists of a substantial conservation exercise to a detached Victorian mansion in Pollokshields built in circa 1895. The content of the work extends to full refurbishment of the existing mansion and replacement of a collection...
2008
Background: Sylvan House is a Category B listed historic building. The two & a half storey house stands at the south end of a walled garden with a 40m² single storey garage to the north. Brief: City Architecture Office was...
2008
A 5-10 storey residential development of 130 apartments with underground parking, forming a complete urban block in the new Granton Harbour masterplan. The east frontage facing the harbour is broken into a series of coloured narrow fronted blocks,...
2008
The Broch is a development of 20 apartments and is designed to be the focal building in the St Catherines masterplan. The masterplan is a contemporary interpretation of the historical 12th century town plan of Perth, where streets and squares are...
2008
To alter existing coal bunker to for light spacious garden room, not to dominate existing house and compliment existing A listed house with in budget of £20 000. Design Approach: To create a modern Scottish extension Utilize...
2008
The ISE facility is an extension to the existing Institute of Exercise & Sport at the University of Dundee. An existing gym was demolished and a small car park lost to accommodate the extension. The accommodation includes; ground floor - a new...
2008
London Road is a development of 22 flatted dwellings and associated parking. It is bound to the North by London Road, the East by Charlotte Street, the West by Lanark Street and to the South by the canteen building of the Wise Group (formerly the...
2008
City Architecture Office was initially approached in 2001 to explore the potential for a contemporary house in the garden of the client’s current property. The striking villa perched on the shoulder of the River Almond valley...
2008
A distorted barn which continues the architects preoccupation with 'place, programme and presence' as a guiding conceptual framework for the creation of new scottish work.
2008
The Steeple is a new centre for the arts in Newburgh, Fife, Scotland, housing affordable studios, a residency flat with its own studio for visiting artists, and a project space which can be booked for classes, workshops, performances and...
2008
The new teaching block for the University of Dundee provides a total of 7000 square metres of high quality teaching space available for specific and general University use, and includes 4 auditoria ranging from 120 to 360 seats. The building forms...
2008
A single-family dwelling built in a rural location on the West Coast of Scotland, a former caravan site on the beach-head below the tiny settlement of Arduaine, midway between Lochgilphead and Oban. The plot was purchased with detailed planning...
2008
The Titan Clydebank is an outstanding symbol of the Clyde's industrial heritage, and a catalytic icon for the regeneration of Clydebank and its future. Today, the Titan is at the heart of Clydebank Re-built's regeneration of the waterfront area...
Back to Scotland's New Buildings
Browse by Category
Building Archive
- Buildings Archive 2023
- Buildings Archive 2022
- Buildings Archive 2021
- Buildings Archive 2020
- Buildings Archive 2019
- Buildings Archive 2018
- Buildings Archive 2017
- Buildings Archive 2016
- Buildings Archive 2015
- Buildings Archive 2014
- Buildings Archive 2013
- Buildings Archive 2012
- Buildings Archive 2011
- Buildings Archive 2010
- Buildings Archive 2009
- Buildings Archive 2008
- Buildings Archive 2007
- Buildings Archive 2006
Submit
Search
Features & Reports
For more information from the industry visit our Features & Reports section.



