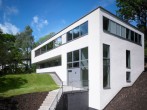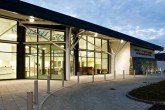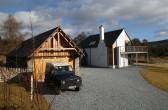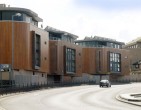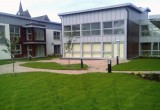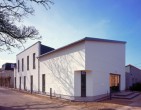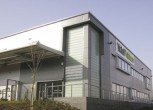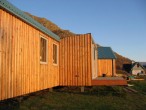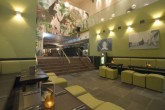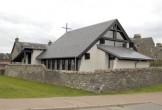Buildings Archive 2007
Browse Buildings:
Buildings 61-75 out of 122 displayed.
2007
This relatively small project joins the increasing number of projects that haa design is undertaking for the educatin sector; an existing building, carefully designed but lacking the atmosphere that might lure students to use it in...
2007
The Maggie’s Centre Fife is within the grounds of Victoria Hospital in Kirkcaldy. Providing a resource and counselling centre for people with cancer, Maggie’s Fife is domestic in scale but unique in execution.
2007
The recently completed project for Marchmont St Giles’ in Edinburgh replaces existing temporary accommodation with a new hall, meeting rooms and vestry to enable the church to provide more effectively a range of services to its congregation...
2007
The Brief The site is an elevated south west facing slope, heavily wooded. The challenge was to tame the access to the site and build a contemporary villa flooded with light and access to private outside space both covered and uncovered...
2007
Mid-Argyll Community Hospital and Integrated Care Centre is a new build healthcare facility designed in direct response to developments in rural health service delivery by NHS Argyll and Clyde and enables the Trust to provide a modern...
2007
White retaining the vernacular form and mass of the steading, the design is intended to form a significant contemporary addition. The space evolves from its original enclosing protective shell to a sequence of internal spaces, skewed along an axis...
2007
This project was the winning design in a limited design competition promoted by Clyde Valley Housing Association, Communities Scotland and Hamilton Ahead for a sustainable residential development of 26 units for rent on a prominent site on the...
2007
This large, individual house was designed to provide a contemporary living environment that is in character with the surrounding properties thanks to its use of natural and
traditional materials. The original concept
design was produced by...
2007
Competition winning sustainable design for 20 Frail Elderly flats with assisted accommodation and 18 houses for sale. Out reach facilities are provided in the development, with a hairdresser facility, assisted bathrooms, hobby room and larger than...
2007
Paterson Architects designed a new music department for the Belhaven Hill School, which completed the final corner of their recently completed courtyard teaching block. The new accommodation includes class rooms, practice rooms and a new...
2007
This project provides expanded facilities to bring together the distribution and administrative offices of the major fruit and vegetable supplier within Edinburgh. The design reflects the juxtaposition of the industrial and commercial elements...
2007
This house is a contemporary design that uses vernacular forms and local materials to create an elevated but sheltered eerie overlooking Loch Sunart. Heavily insulated and using solar gain, it requires almost no heating. The building employs a...
2007
Given the large area of accommodation to be provided (3500m2), JPM Design attempted to divide the facades rationally into a number of plains or layers to create an enhanced sense of space. The concept was made explicit by attaching contrasting...
2007
The refurbishment of the Grade “B” Listed Oddfellows Hall into a public house, restoring much of the original character of the building. The “Utopia” artwork by Gregor Laird was used as a motif for the venue. This piece...
2007
James F Stephen Architects were commissioned by the Diocese of Dunkeld to replace the existing Our Lady of Mercy Church at Aberfeldy with a new building to serve the needs of the congregation in the 21st Century. The ‘existing’...
Back to Scotland's New Buildings
Browse by Category
Building Archive
- Buildings Archive 2023
- Buildings Archive 2022
- Buildings Archive 2021
- Buildings Archive 2020
- Buildings Archive 2019
- Buildings Archive 2018
- Buildings Archive 2017
- Buildings Archive 2016
- Buildings Archive 2015
- Buildings Archive 2014
- Buildings Archive 2013
- Buildings Archive 2012
- Buildings Archive 2011
- Buildings Archive 2010
- Buildings Archive 2009
- Buildings Archive 2008
- Buildings Archive 2007
- Buildings Archive 2006
Submit
Search
Features & Reports
For more information from the industry visit our Features & Reports section.





