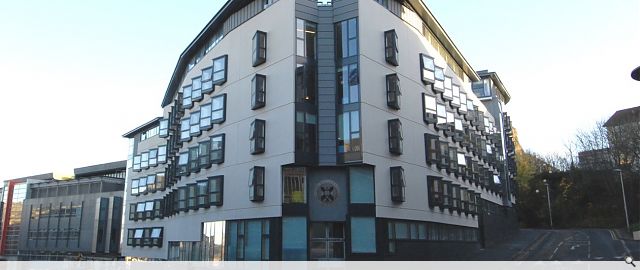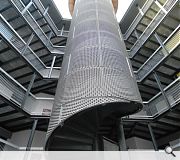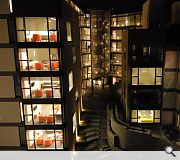Holyrood South Post Graduate Accommodation
This competition winning scheme to accommodate 250 post graduate students arranges 45 flats around a central, sociable, split level courtyard.
Study bedrooms all face out onto the street, characterised by triangular bay windows which are inhabited and personalised by the students.
The most prominent urban corner was chosen for the main entrance and a common room is placed beside it to act as a social meeting place as well as giving an active frontage to Holyrood Road, the principal street. A secondary entrance is located at the opposite corner, defining an upper and lower court.
A driving motivation of the design was to avoid internal corridors so the flat plans are largely single sided with internal circulation day-lit from within the court. External circulation is via two suspended spiral staircases and broad, open balconies to encourage student interaction. Living rooms face both onto urban corners and into the courtyard so that familiarity with the other students is strengthened by witnessing their everyday comings and goings.
The roof level is finished with terraces for all the students to congregate on.
Study bedrooms all face out onto the street, characterised by triangular bay windows which are inhabited and personalised by the students.
The most prominent urban corner was chosen for the main entrance and a common room is placed beside it to act as a social meeting place as well as giving an active frontage to Holyrood Road, the principal street. A secondary entrance is located at the opposite corner, defining an upper and lower court.
A driving motivation of the design was to avoid internal corridors so the flat plans are largely single sided with internal circulation day-lit from within the court. External circulation is via two suspended spiral staircases and broad, open balconies to encourage student interaction. Living rooms face both onto urban corners and into the courtyard so that familiarity with the other students is strengthened by witnessing their everyday comings and goings.
The roof level is finished with terraces for all the students to congregate on.
PROJECT:
Holyrood South Post Graduate Accommodation
LOCATION:
Holyrood Road, Edinburgh
ARCHITECT:
Richard Murphy Architects
STRUCTURAL ENGINEER:
Buro Happold
QUANTITY SURVEYOR:
Thomson Bethune
Suppliers:
Main Contractor:
Balfour Beatty
Back to Housing
Browse by Category
Building Archive
- Buildings Archive 2023
- Buildings Archive 2022
- Buildings Archive 2021
- Buildings Archive 2020
- Buildings Archive 2019
- Buildings Archive 2018
- Buildings Archive 2017
- Buildings Archive 2016
- Buildings Archive 2015
- Buildings Archive 2014
- Buildings Archive 2013
- Buildings Archive 2012
- Buildings Archive 2011
- Buildings Archive 2010
- Buildings Archive 2009
- Buildings Archive 2008
- Buildings Archive 2007
- Buildings Archive 2006
Submit
Search
Features & Reports
For more information from the industry visit our Features & Reports section.





