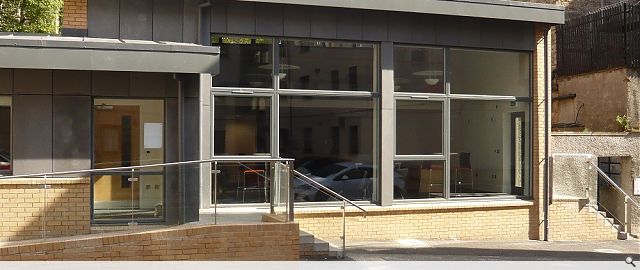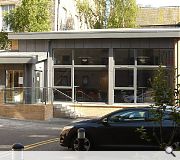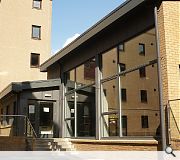Robertson's Close student common rooms
In the autumn of 2012, Bergmark Architects, leading a multi-disciplinary team, won a competitive bid to design and deliver two extensions to student housing complexes in the centre of Edinburgh; at Sciennes and Robertson's Close.
This building, at Robertson's Close in Edinburgh's Old Town, was completed in early 2014.
The project consists of a new building block containing student common rooms and wardens' offices within an internal courtyard, removing bin stores and a laundry block from the site.
The main common room is a double height space with a mezzanine, where the double height front windows face the Courtyard. High level windows at the mezzanine lets sunlight in from the South and provides views of the silver birches in the garden behind the building. Kitchens and wcs are tucked in below the mezzanine and the staff offices and entrance lobby are accommodated within a single storey wing which links the common room to the existing student residences.
This building, at Robertson's Close in Edinburgh's Old Town, was completed in early 2014.
The project consists of a new building block containing student common rooms and wardens' offices within an internal courtyard, removing bin stores and a laundry block from the site.
The main common room is a double height space with a mezzanine, where the double height front windows face the Courtyard. High level windows at the mezzanine lets sunlight in from the South and provides views of the silver birches in the garden behind the building. Kitchens and wcs are tucked in below the mezzanine and the staff offices and entrance lobby are accommodated within a single storey wing which links the common room to the existing student residences.
PROJECT:
Robertson's Close student common rooms
LOCATION:
15 Robertson's Close, Edinburgh
ARCHITECT:
Bergmark Architects
STRUCTURAL ENGINEER:
Harley Haddow & Partners
QUANTITY SURVEYOR:
Brownriggs
Suppliers:
Main Contractor:
Clark Contracts
Back to Sport and Leisure
Browse by Category
Building Archive
- Buildings Archive 2023
- Buildings Archive 2022
- Buildings Archive 2021
- Buildings Archive 2020
- Buildings Archive 2019
- Buildings Archive 2018
- Buildings Archive 2017
- Buildings Archive 2016
- Buildings Archive 2015
- Buildings Archive 2014
- Buildings Archive 2013
- Buildings Archive 2012
- Buildings Archive 2011
- Buildings Archive 2010
- Buildings Archive 2009
- Buildings Archive 2008
- Buildings Archive 2007
- Buildings Archive 2006
Submit
Search
Features & Reports
For more information from the industry visit our Features & Reports section.





