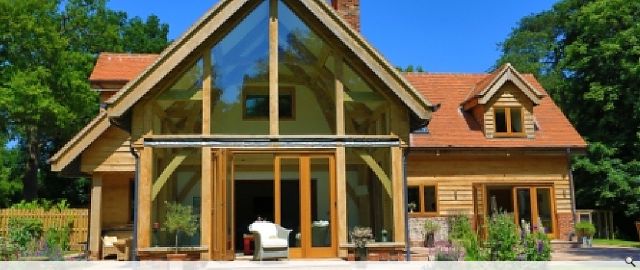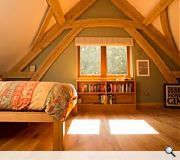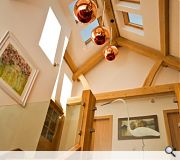Duffield Farm
Construction of a new two storey oak frame house is complete. Set within woodland, the accommodation on both floors pivots around an oak staircase. At ground level the bathroom and snug lie to the north; the kitchen, utility and double-height dining room to the east; the living room and sun room face south.
The living area features window seats and a library space defined by oak columns. Three bedrooms are accommodated upstairs, with a study which shares glazing continuing vertically from below. The oak frame was designed, fabricated and installed by Carpenter Oak & Woodland.
The living area features window seats and a library space defined by oak columns. Three bedrooms are accommodated upstairs, with a study which shares glazing continuing vertically from below. The oak frame was designed, fabricated and installed by Carpenter Oak & Woodland.
PROJECT:
Duffield Farm
LOCATION:
Stoke Poges, Buckinghamshire
CLIENT:
Private
ARCHITECT:
Annie Kenyon Architects Ltd
Suppliers:
Main Contractor:
Carpenter Oak & Woodland
Back to Housing
Browse by Category
Building Archive
- Buildings Archive 2023
- Buildings Archive 2022
- Buildings Archive 2021
- Buildings Archive 2020
- Buildings Archive 2019
- Buildings Archive 2018
- Buildings Archive 2017
- Buildings Archive 2016
- Buildings Archive 2015
- Buildings Archive 2014
- Buildings Archive 2013
- Buildings Archive 2012
- Buildings Archive 2011
- Buildings Archive 2010
- Buildings Archive 2009
- Buildings Archive 2008
- Buildings Archive 2007
- Buildings Archive 2006
Submit
Search
Features & Reports
For more information from the industry visit our Features & Reports section.





