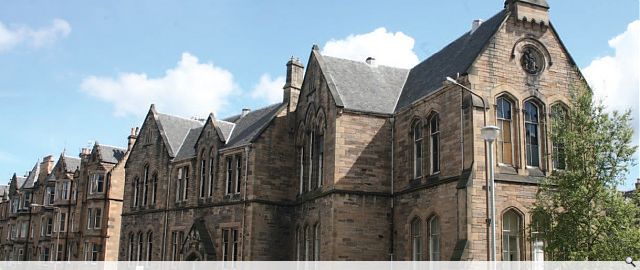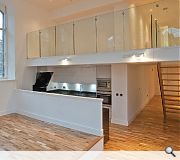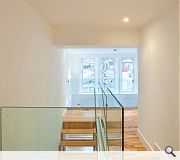Marchmont School Restoration
The Marchmont Road School Building was designed in Gothic Style by the Scottish architect Robert Wilson, for the Edinburgh School Board and was completed in 1882. This two storey building with a part basement has a V-shaped plan and is located on the apex site between Marchmont Road and Marchmont Crescent, to the south of Edinburgh City centre. The building is constructed of stonework walls, steeply pitched slate roofs and pointed arched windows and was Grade B listed in 1993. The site also contains a small school master’s lodge detached from the main building.
The building was used as a school up to 1973, except during the war years when it was requisitioned by the War Office. More recently it was used by Napier University to house its creative arts department, and the interior was adapted to provide photographic studios and a gallery. While little of historical interest remained within the interior, the exterior of the building has survived intact. However the whole building has needed a substantial overhaul to provide it with a new lease of life. Restoration works have included re-roofing, stonework repairs and re-pointing, and new replacement windows. Internally the building has had to be stripped and fully re-fitted.
This project brief involved the transformation of this Category B listed former Victorian schoolhouse into fifteen contemporary residential apartments while sympathetically restoring the external appearance of the building to its former splendor. The new apartments have been created from the original high ceiling classrooms and are designed in an open plan contemporary style.
The apartments vary in size with a mixture of one, two and three bedroom units and each apartment has a new mezzanine floor accessed by an open staircase. The edge of the mezzanine floor is set back from the external walls and windows, leaving a double height space to the Living area below
New full height timber sash and case windows have been reinstated to match the original arched pattern, flooding the interiors with natural light. Glass balustrades & full height acoustic glass partitions have been used to maximise transparency & views.
The apartments also feature a fully integrated and discrete water mist fire protection system.
The new apartments are accessed from the two original East and West school entrances, which lead to the communal stairs and the individual apartment entrance doors. The apartment floor areas range from 50 m2 to 170 m2. Prior to project completion all of the apartments were sold ‘from plan’.
The lower ground floor level contains a new separate self-contained commercial unit, and the school master’s lodge has been fully refurbished in traditional style.
The former school yard has been sympathetically landscaped to form private off street parking and amenity space
The project forms a blend of contemporary interventions to a listed property while sympathetically restoring the external envelope to its original stature.
The building was used as a school up to 1973, except during the war years when it was requisitioned by the War Office. More recently it was used by Napier University to house its creative arts department, and the interior was adapted to provide photographic studios and a gallery. While little of historical interest remained within the interior, the exterior of the building has survived intact. However the whole building has needed a substantial overhaul to provide it with a new lease of life. Restoration works have included re-roofing, stonework repairs and re-pointing, and new replacement windows. Internally the building has had to be stripped and fully re-fitted.
This project brief involved the transformation of this Category B listed former Victorian schoolhouse into fifteen contemporary residential apartments while sympathetically restoring the external appearance of the building to its former splendor. The new apartments have been created from the original high ceiling classrooms and are designed in an open plan contemporary style.
The apartments vary in size with a mixture of one, two and three bedroom units and each apartment has a new mezzanine floor accessed by an open staircase. The edge of the mezzanine floor is set back from the external walls and windows, leaving a double height space to the Living area below
New full height timber sash and case windows have been reinstated to match the original arched pattern, flooding the interiors with natural light. Glass balustrades & full height acoustic glass partitions have been used to maximise transparency & views.
The apartments also feature a fully integrated and discrete water mist fire protection system.
The new apartments are accessed from the two original East and West school entrances, which lead to the communal stairs and the individual apartment entrance doors. The apartment floor areas range from 50 m2 to 170 m2. Prior to project completion all of the apartments were sold ‘from plan’.
The lower ground floor level contains a new separate self-contained commercial unit, and the school master’s lodge has been fully refurbished in traditional style.
The former school yard has been sympathetically landscaped to form private off street parking and amenity space
The project forms a blend of contemporary interventions to a listed property while sympathetically restoring the external envelope to its original stature.
PROJECT:
Marchmont School Restoration
LOCATION:
47 Marchmont Crescent, Edinburgh
CLIENT:
Illiad International
ARCHITECT:
AMA
STRUCTURAL ENGINEER:
Goodsons Associates
SERVICES ENGINEER:
Blackwood Partnership
QUANTITY SURVEYOR:
AMA
Suppliers:
Main Contractor:
AMA Construction Ltd
Back to Historic Buildings & Conservation
Browse by Category
Building Archive
- Buildings Archive 2023
- Buildings Archive 2022
- Buildings Archive 2021
- Buildings Archive 2020
- Buildings Archive 2019
- Buildings Archive 2018
- Buildings Archive 2017
- Buildings Archive 2016
- Buildings Archive 2015
- Buildings Archive 2014
- Buildings Archive 2013
- Buildings Archive 2012
- Buildings Archive 2011
- Buildings Archive 2010
- Buildings Archive 2009
- Buildings Archive 2008
- Buildings Archive 2007
- Buildings Archive 2006
Submit
Search
Features & Reports
For more information from the industry visit our Features & Reports section.





