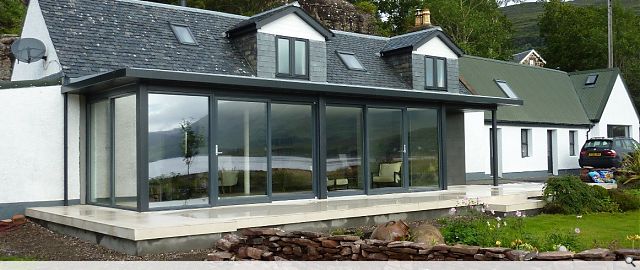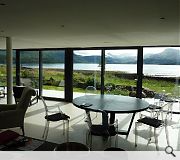Culdarroch
Comprehensive redevelopment, re-planning and extension to a remote former croft and post office on Loch Torridon poses challenges both in construction resourcing and design detailing to address the often severe weather conditions of the north-west highland cost.
The brief for the project, located in the hamlet of Inveralligin on the north shore of Loch Torridon was to re-plan the former cottage and garage/store to provide a new house and separate letting unit; maximise the fine views to the south-west across the loch; and to create a contemporary interior.
The design response was to create a minimally detailed highly glazed extension to the front of the cottage building, open up the ground floor plan to form a large living/dining/kitchen space with smaller study off; re-form the former garage and re-plan the original bothy to create a self contained two bedroom open letting unit with a living area also highly glazed to the loch-side.
The brief for the project, located in the hamlet of Inveralligin on the north shore of Loch Torridon was to re-plan the former cottage and garage/store to provide a new house and separate letting unit; maximise the fine views to the south-west across the loch; and to create a contemporary interior.
The design response was to create a minimally detailed highly glazed extension to the front of the cottage building, open up the ground floor plan to form a large living/dining/kitchen space with smaller study off; re-form the former garage and re-plan the original bothy to create a self contained two bedroom open letting unit with a living area also highly glazed to the loch-side.
PROJECT:
Culdarroch
LOCATION:
Inveralligin, Achnasheen
CLIENT:
Lord Smith
ARCHITECT:
HRI Architects
STRUCTURAL ENGINEER:
Fairhurst
QUANTITY SURVEYOR:
MG Consultants
Suppliers:
Main Contractor:
Ochilview Construction Ltd
Glazing:
NorDan UK Ltd
Back to Housing
Browse by Category
Building Archive
- Buildings Archive 2023
- Buildings Archive 2022
- Buildings Archive 2021
- Buildings Archive 2020
- Buildings Archive 2019
- Buildings Archive 2018
- Buildings Archive 2017
- Buildings Archive 2016
- Buildings Archive 2015
- Buildings Archive 2014
- Buildings Archive 2013
- Buildings Archive 2012
- Buildings Archive 2011
- Buildings Archive 2010
- Buildings Archive 2009
- Buildings Archive 2008
- Buildings Archive 2007
- Buildings Archive 2006
Submit
Search
Features & Reports
For more information from the industry visit our Features & Reports section.





