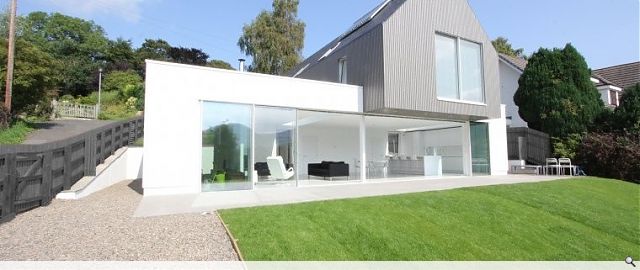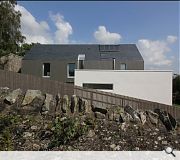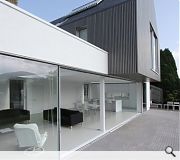Orchard Neuk
Orchard Neuk is a two storey dwelling located on a sloping site in the Scottish Borders conservation village of Gattonside, and faces south towards a horizon defined by the prominent Eildon Hills. The building replaces a deteriorating single storey dwelling that was deficient in aesthetic, spatial and thermal qualities.
The brief was to provide a unique family home with a strong relationship with its immediate environment and strong visual connections to the further surroundings. Guided by the orientation and topography of the site, the building form is derived from the logical arrangement of semi public living space on the ground floor that responds to the view and southerly aspect. To the north and above the single storey is a gabled element that houses the more private bedroom and bathroom spaces.
Consideration was given to minimise the impact of replacing the original building with a much larger one. A retaining wall allows the north part of the ground floor to recede into the slope of the site. This enables the topography, together with the single storey element to largely conceal the bulk of the two storey building when viewed from the public realm.
Internally, the 13m x 2.5m glazed elevation affords the ground floor a fabulous view south, and slides open to extend the living space into the terrace and garden. Elsewhere, all ground floor rooms use floor to ceiling glazed openings that optimise natural light and provide direct access to other external spaces.
While the ground floor plan was conceived as an open plan to maximise natural light and make the most of the view, the perpendicular first floor spaces offer a controlled response to sunlight as it moves around the building.
These rooms have a very different feel with a voluminous double height taking full advantage of the roof void. Each first floor bedroom has a high level east facing rooflight to allow the morning sun to gently enter the space . A west facing picture window then frames the view and lets in afternoon and early evening light. The master bedroom also includes the same sliding windows as the ground floor, and benefits from an elevated view south.
An essentially triple height void containing the stair case links the ground and first floors, and in addition to providing glimpsed views to the west, offers an acoustic buffer between the master bedroom suite to the south, and the children’s rooms to the north.
The clarity of the concept is maintained with a simple but high quality complementary material palette that is used to define the “public” and “private” spaces. Smooth white render that is typical of other buildings in the village is used for the single storey walls, with open jointed grey stained
Scottish larch used elsewhere. Natural slates similar in tone to the larch enables the two storey element to read as a harmonised whole.
The building also benefits from several low energy initiatives. Under floor heating and hot water is provided by an air source heat pump and solar pre heat panels. The highly insulated and air tight envelope exceeds building regulation requirements and will ensure energy costs are minimised.
The brief was to provide a unique family home with a strong relationship with its immediate environment and strong visual connections to the further surroundings. Guided by the orientation and topography of the site, the building form is derived from the logical arrangement of semi public living space on the ground floor that responds to the view and southerly aspect. To the north and above the single storey is a gabled element that houses the more private bedroom and bathroom spaces.
Consideration was given to minimise the impact of replacing the original building with a much larger one. A retaining wall allows the north part of the ground floor to recede into the slope of the site. This enables the topography, together with the single storey element to largely conceal the bulk of the two storey building when viewed from the public realm.
Internally, the 13m x 2.5m glazed elevation affords the ground floor a fabulous view south, and slides open to extend the living space into the terrace and garden. Elsewhere, all ground floor rooms use floor to ceiling glazed openings that optimise natural light and provide direct access to other external spaces.
While the ground floor plan was conceived as an open plan to maximise natural light and make the most of the view, the perpendicular first floor spaces offer a controlled response to sunlight as it moves around the building.
These rooms have a very different feel with a voluminous double height taking full advantage of the roof void. Each first floor bedroom has a high level east facing rooflight to allow the morning sun to gently enter the space . A west facing picture window then frames the view and lets in afternoon and early evening light. The master bedroom also includes the same sliding windows as the ground floor, and benefits from an elevated view south.
An essentially triple height void containing the stair case links the ground and first floors, and in addition to providing glimpsed views to the west, offers an acoustic buffer between the master bedroom suite to the south, and the children’s rooms to the north.
The clarity of the concept is maintained with a simple but high quality complementary material palette that is used to define the “public” and “private” spaces. Smooth white render that is typical of other buildings in the village is used for the single storey walls, with open jointed grey stained
Scottish larch used elsewhere. Natural slates similar in tone to the larch enables the two storey element to read as a harmonised whole.
The building also benefits from several low energy initiatives. Under floor heating and hot water is provided by an air source heat pump and solar pre heat panels. The highly insulated and air tight envelope exceeds building regulation requirements and will ensure energy costs are minimised.
PROJECT:
Orchard Neuk
LOCATION:
Gattonside, Roxburghshire
CLIENT:
Private
ARCHITECT:
A449
STRUCTURAL ENGINEER:
Create Engineering
SERVICES ENGINEER:
IKM Consulting
Suppliers:
Main Contractor:
Ainslie Contracting LTD
Back to Housing
Browse by Category
Building Archive
- Buildings Archive 2023
- Buildings Archive 2022
- Buildings Archive 2021
- Buildings Archive 2020
- Buildings Archive 2019
- Buildings Archive 2018
- Buildings Archive 2017
- Buildings Archive 2016
- Buildings Archive 2015
- Buildings Archive 2014
- Buildings Archive 2013
- Buildings Archive 2012
- Buildings Archive 2011
- Buildings Archive 2010
- Buildings Archive 2009
- Buildings Archive 2008
- Buildings Archive 2007
- Buildings Archive 2006
Submit
Search
Features & Reports
For more information from the industry visit our Features & Reports section.





