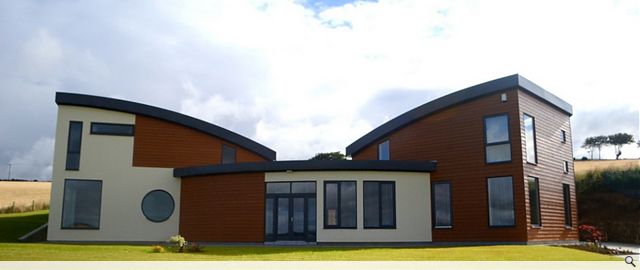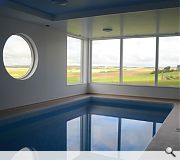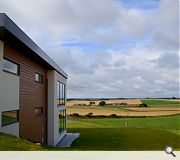Knapperty
This house at Knapperty is located approximately three miles from the village of Mintlaw in Aberdeenshire. Located off an existing farm access road, the site rises sharply in a north easterly direction.
The concept was to create a building that from the approach was dominant, proud and unashamedly different from the local architecture, but with softer elevations elsewhere. The curves of the roof design respond to the site’s undulating landscape with extent of the house built into the surrounding hill. The curved roofs create the appearance of the house flowing back into the landscape. There is a fine balance between linings and render, fused together with portrait glazing that invites the sun light into the house. The orientation and height of the three individual elements, which make up the house are arranged to benefit from natural daylight and the surrounding views.
The house is super insulated far in excess of the current building regulations and heated using a state of the art wood pellet boiler.
The concept was to create a building that from the approach was dominant, proud and unashamedly different from the local architecture, but with softer elevations elsewhere. The curves of the roof design respond to the site’s undulating landscape with extent of the house built into the surrounding hill. The curved roofs create the appearance of the house flowing back into the landscape. There is a fine balance between linings and render, fused together with portrait glazing that invites the sun light into the house. The orientation and height of the three individual elements, which make up the house are arranged to benefit from natural daylight and the surrounding views.
The house is super insulated far in excess of the current building regulations and heated using a state of the art wood pellet boiler.
PROJECT:
Knapperty
LOCATION:
Mintlaw, Aberdeenshire
CLIENT:
Private
ARCHITECT:
Baxter Design
STRUCTURAL ENGINEER:
Lamb Engineers
Suppliers:
Main Contractor:
Self build
Back to Housing
Browse by Category
Building Archive
- Buildings Archive 2023
- Buildings Archive 2022
- Buildings Archive 2021
- Buildings Archive 2020
- Buildings Archive 2019
- Buildings Archive 2018
- Buildings Archive 2017
- Buildings Archive 2016
- Buildings Archive 2015
- Buildings Archive 2014
- Buildings Archive 2013
- Buildings Archive 2012
- Buildings Archive 2011
- Buildings Archive 2010
- Buildings Archive 2009
- Buildings Archive 2008
- Buildings Archive 2007
- Buildings Archive 2006
Submit
Search
Features & Reports
For more information from the industry visit our Features & Reports section.





