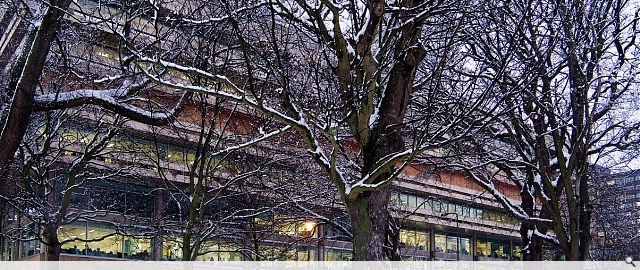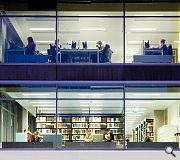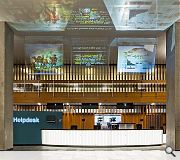University of Edinburgh, Main Library
Lewis & Hickey were appointed in 2005 as Architects and Lead Consultant for the £36 million refurbishment of the University of Edinburgh's Main Library building in George Square, Edinburgh.
This A-listed building, designed by Sir Basil Spence, Glover & Ferguson and completed in 1967 has been highlighted as a good example of Modernist design. Whilst it has retained the majority of its original design features it was in need of a complete up-grade to meet the requirements of a modern research and learning environment.
The University of Edinburgh committed to a major investment in order to provide a variety of user spaces to support contemporary methods of working, to reconfigure the collections for ease of use and to provide both additional and more flexible facilities.
The re-design by Lewis & Hickey has provide a range of facilities, including book storage (both standard and specialist), a huge variety of study spaces including IT enabled ‘pods’, a meeting and training suite with AV facilities, two café’s, open plan staff offices with flexible use meeting booths, student services facilities for Counselling, Disability and Careers, an exemplar Centre for Research Collections and Treasures room, along with a refurbished Exhibition Room.
As a result the refurbished library has increased footfall from circa 1.2 million in 2006 to circa 2 million in 2013 with study spaces increasing in the same period from 1723 to 2203 and increased opening hours up to 22 hours a day. The support staff within the building has also increased by approximately 150% to cater for the successful increase in use of the development.
The book capacity within the library has been reduced with the use of offsite stores for lesser used collections however the use of compact shelving where possible has improved the efficiency of space use to provide the increased study space requirements whilst storing the appropriate collections and materials within the library building.
The building services have been sensitively upgraded along with improvements to the building fabric, thereby giving a more sustainable development which also fulfils critical storage and fore precaution requirements. A chilled beam system works alongside energy efficient fluorescent luminaires, incorporating presence and daylight linking sensors. Double glazing has been fitted and a raised metal floor allows for flexibility in the laying of data and power cabling.
Lewis & Hickey achieved all of the above were achieved within a live building over a five year contract period whilst also respecting and enhancing the original building design.
The project has been well received by the University, with the Principal of the University calling the project “outrageously successful”. Many professional librarians have visited the building and been hugely impressed.
This A-listed building, designed by Sir Basil Spence, Glover & Ferguson and completed in 1967 has been highlighted as a good example of Modernist design. Whilst it has retained the majority of its original design features it was in need of a complete up-grade to meet the requirements of a modern research and learning environment.
The University of Edinburgh committed to a major investment in order to provide a variety of user spaces to support contemporary methods of working, to reconfigure the collections for ease of use and to provide both additional and more flexible facilities.
The re-design by Lewis & Hickey has provide a range of facilities, including book storage (both standard and specialist), a huge variety of study spaces including IT enabled ‘pods’, a meeting and training suite with AV facilities, two café’s, open plan staff offices with flexible use meeting booths, student services facilities for Counselling, Disability and Careers, an exemplar Centre for Research Collections and Treasures room, along with a refurbished Exhibition Room.
As a result the refurbished library has increased footfall from circa 1.2 million in 2006 to circa 2 million in 2013 with study spaces increasing in the same period from 1723 to 2203 and increased opening hours up to 22 hours a day. The support staff within the building has also increased by approximately 150% to cater for the successful increase in use of the development.
The book capacity within the library has been reduced with the use of offsite stores for lesser used collections however the use of compact shelving where possible has improved the efficiency of space use to provide the increased study space requirements whilst storing the appropriate collections and materials within the library building.
The building services have been sensitively upgraded along with improvements to the building fabric, thereby giving a more sustainable development which also fulfils critical storage and fore precaution requirements. A chilled beam system works alongside energy efficient fluorescent luminaires, incorporating presence and daylight linking sensors. Double glazing has been fitted and a raised metal floor allows for flexibility in the laying of data and power cabling.
Lewis & Hickey achieved all of the above were achieved within a live building over a five year contract period whilst also respecting and enhancing the original building design.
The project has been well received by the University, with the Principal of the University calling the project “outrageously successful”. Many professional librarians have visited the building and been hugely impressed.
PROJECT:
University of Edinburgh, Main Library
LOCATION:
George Square, Edinburgh
CLIENT:
The University of Edinburgh
ARCHITECT:
Lewis & Hickey
STRUCTURAL ENGINEER:
Wren & Bell
SERVICES ENGINEER:
RSP Consulting Engineers
QUANTITY SURVEYOR:
Turner & Townsend
Suppliers:
Main Contractor:
Interserve
Back to Historic Buildings & Conservation
Browse by Category
Building Archive
- Buildings Archive 2023
- Buildings Archive 2022
- Buildings Archive 2021
- Buildings Archive 2020
- Buildings Archive 2019
- Buildings Archive 2018
- Buildings Archive 2017
- Buildings Archive 2016
- Buildings Archive 2015
- Buildings Archive 2014
- Buildings Archive 2013
- Buildings Archive 2012
- Buildings Archive 2011
- Buildings Archive 2010
- Buildings Archive 2009
- Buildings Archive 2008
- Buildings Archive 2007
- Buildings Archive 2006
Submit
Search
Features & Reports
For more information from the industry visit our Features & Reports section.





