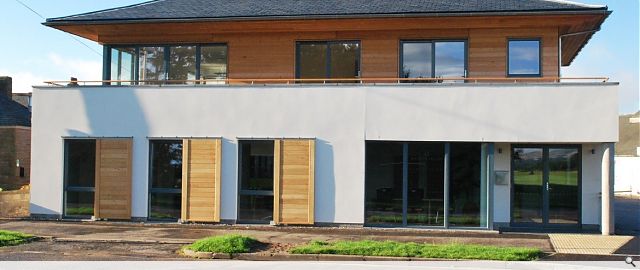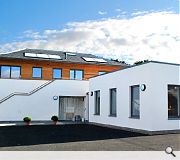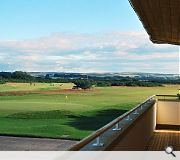Traill Drive Office & Residential Unit
This project encompasses a new office headquarters for Account Tax Ltd. to the ground floor, with an independently accessed penthouse apartment to the first floor.
The building uses the ‘pavilion-style’ of the various golf clubs in the locale as inspiration for it’s form and is scaled to sit happily within the existing street context.
The property also captures the panoramic views over Montrose’s Links Courses, which the site overlooks, with large areas of glazing and a wrap around balcony.
The materials used were traditional slate with a contemporary edge being provided by the K-rend white rendered walls and natural larch cladding and sliding shutters.
The building uses the ‘pavilion-style’ of the various golf clubs in the locale as inspiration for it’s form and is scaled to sit happily within the existing street context.
The property also captures the panoramic views over Montrose’s Links Courses, which the site overlooks, with large areas of glazing and a wrap around balcony.
The materials used were traditional slate with a contemporary edge being provided by the K-rend white rendered walls and natural larch cladding and sliding shutters.
PROJECT:
Traill Drive Office & Residential Unit
LOCATION:
11/12 Traill Drive, Montrose
CLIENT:
Nicholas Bradford & Yorsipp
STRUCTURAL ENGINEER:
Cameron & Ross
QUANTITY SURVEYOR:
David Pople Quantity Surveying
Suppliers:
Main Contractor:
Pert Bruce Construction
Back to Retail/Commercial/Industrial
Browse by Category
Building Archive
- Buildings Archive 2023
- Buildings Archive 2022
- Buildings Archive 2021
- Buildings Archive 2020
- Buildings Archive 2019
- Buildings Archive 2018
- Buildings Archive 2017
- Buildings Archive 2016
- Buildings Archive 2015
- Buildings Archive 2014
- Buildings Archive 2013
- Buildings Archive 2012
- Buildings Archive 2011
- Buildings Archive 2010
- Buildings Archive 2009
- Buildings Archive 2008
- Buildings Archive 2007
- Buildings Archive 2006
Submit
Search
Features & Reports
For more information from the industry visit our Features & Reports section.





