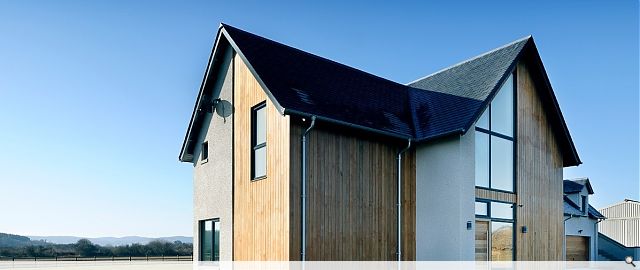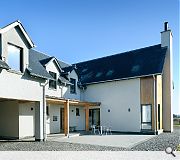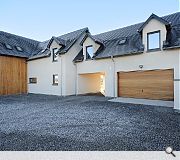Barnyards
The brief was to create a large family house that captured the panoramic views over the surrounding farm. The proposal had to be sympathetic to the traditional surroundings, the scale and form of the proposal reflects the local character and the height, massing and materiality is reflective of the local vernacular.
PROJECT:
Barnyards
LOCATION:
Beauly
CLIENT:
Private
ARCHITECT:
Reynolds Architecture
STRUCTURAL ENGINEER:
HGA
Suppliers:
Main Contractor:
Self-build
Back to Housing
Browse by Category
Building Archive
- Buildings Archive 2023
- Buildings Archive 2022
- Buildings Archive 2021
- Buildings Archive 2020
- Buildings Archive 2019
- Buildings Archive 2018
- Buildings Archive 2017
- Buildings Archive 2016
- Buildings Archive 2015
- Buildings Archive 2014
- Buildings Archive 2013
- Buildings Archive 2012
- Buildings Archive 2011
- Buildings Archive 2010
- Buildings Archive 2009
- Buildings Archive 2008
- Buildings Archive 2007
- Buildings Archive 2006
Submit
Search
Features & Reports
For more information from the industry visit our Features & Reports section.





