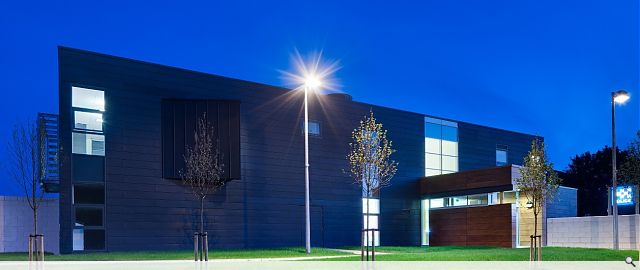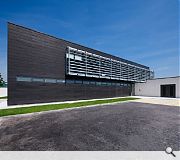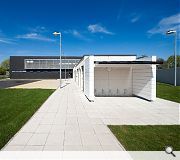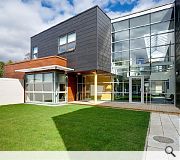Renfrew Police Office
Renfrew Police Office is the first of a new generation of police facilities instigated by the Chief Constable of Strathclyde Police in 2010. The client required a building which exhibited low energy use to achieve the highest Building Energy Performance Certificate practicable. Flexibility of internal spaces was a high priority as this was not normally associated with police buildings. Renfrew Police Office is located on a Brownfield site at Station Road in Renfrew.
The building is orientated on an east west access to the northern part of the site and comprises office and ancillary accommodation located in 2 two storey blocks linked by a double height central light well / atrium. Car parking, both operational and staff are located to the southern portion of the site with public car parking and access to the west of the site. External materials include aluminium standing seam roofs and rain screen cladding. Heating and hot water is provided by ground source heat pumps via under- floor heating at ground and first floor. Structurally the building is provided with a steel portalised frame, composite concrete first floor slab, piled foundations and ground beams, with a suspended ground floor slab.
The building is orientated on an east west access to the northern part of the site and comprises office and ancillary accommodation located in 2 two storey blocks linked by a double height central light well / atrium. Car parking, both operational and staff are located to the southern portion of the site with public car parking and access to the west of the site. External materials include aluminium standing seam roofs and rain screen cladding. Heating and hot water is provided by ground source heat pumps via under- floor heating at ground and first floor. Structurally the building is provided with a steel portalised frame, composite concrete first floor slab, piled foundations and ground beams, with a suspended ground floor slab.
PROJECT:
Renfrew Police Office
LOCATION:
Station Road, Renfrew
CLIENT:
Strathclyde Police
ARCHITECT:
Smith Findlay Architects
STRUCTURAL ENGINEER:
Atkins
QUANTITY SURVEYOR:
Faithful + Gould
Suppliers:
Main Contractor:
Mansell
Back to Public
Browse by Category
Building Archive
- Buildings Archive 2023
- Buildings Archive 2022
- Buildings Archive 2021
- Buildings Archive 2020
- Buildings Archive 2019
- Buildings Archive 2018
- Buildings Archive 2017
- Buildings Archive 2016
- Buildings Archive 2015
- Buildings Archive 2014
- Buildings Archive 2013
- Buildings Archive 2012
- Buildings Archive 2011
- Buildings Archive 2010
- Buildings Archive 2009
- Buildings Archive 2008
- Buildings Archive 2007
- Buildings Archive 2006
Submit
Search
Features & Reports
For more information from the industry visit our Features & Reports section.






