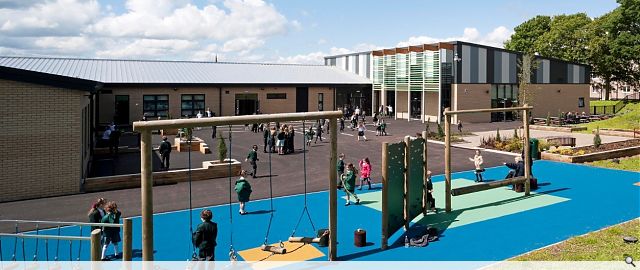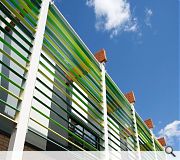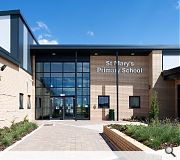St Mary's Primary
The St Mary’s school rebuild was part of South Lanarkshire Council's Primary Schools modernisation programme.
The 140 pupil facility is designed to flex to the 10 year housing supply list that identifies 1280 additional residential units in the catchment area. The solution is a six classroom school and nursery with the addition of two general purposes areas.
The design philosophy is rooted in the history of Lanark’s old market town with classroom wing, gym/dining hall and landscaping enclosing a courtyard setting. This provides a secure playground environment and classrooms can spill out into this
area providing a perfect outdoor teaching and play space rather like a bustling market square.
A sustainability review assessed viable energy and heat options for the school and a biomass fuelled heating system, naturally ventilated classroom wing and brise soleil to south facing curtain walling were incorporated into the design solution.
A clerestory links the physical elements and provides an outlet for natural stack ventilation and day lighting to the internal general purpose areas.
The nursery linked to the school operates independently and provides facilities for the children in two multi-purpose areas with their own secure outdoor play area.
The 140 pupil facility is designed to flex to the 10 year housing supply list that identifies 1280 additional residential units in the catchment area. The solution is a six classroom school and nursery with the addition of two general purposes areas.
The design philosophy is rooted in the history of Lanark’s old market town with classroom wing, gym/dining hall and landscaping enclosing a courtyard setting. This provides a secure playground environment and classrooms can spill out into this
area providing a perfect outdoor teaching and play space rather like a bustling market square.
A sustainability review assessed viable energy and heat options for the school and a biomass fuelled heating system, naturally ventilated classroom wing and brise soleil to south facing curtain walling were incorporated into the design solution.
A clerestory links the physical elements and provides an outlet for natural stack ventilation and day lighting to the internal general purpose areas.
The nursery linked to the school operates independently and provides facilities for the children in two multi-purpose areas with their own secure outdoor play area.
PROJECT:
St Mary's Primary
LOCATION:
Lanark
CLIENT:
South Lanarkshire Council
STRUCTURAL ENGINEER:
T. Lawrie & Partners
SERVICES ENGINEER:
Morgan Sindall
Suppliers:
Main Contractor:
Morgan Sindall
Photographer:
Keith Hunter
Back to Education
Browse by Category
Building Archive
- Buildings Archive 2023
- Buildings Archive 2022
- Buildings Archive 2021
- Buildings Archive 2020
- Buildings Archive 2019
- Buildings Archive 2018
- Buildings Archive 2017
- Buildings Archive 2016
- Buildings Archive 2015
- Buildings Archive 2014
- Buildings Archive 2013
- Buildings Archive 2012
- Buildings Archive 2011
- Buildings Archive 2010
- Buildings Archive 2009
- Buildings Archive 2008
- Buildings Archive 2007
- Buildings Archive 2006
Submit
Search
Features & Reports
For more information from the industry visit our Features & Reports section.





