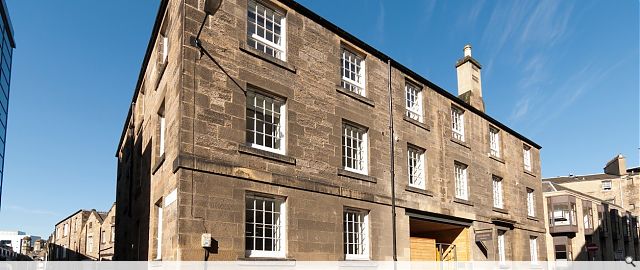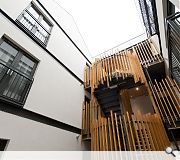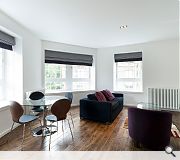The Malt House
Originally built as a spirit & wine bond, compromising 3 storeys with basement, this former office bookends two mews lanes at their meeting point on Canning Street, just off Edinburgh's Shandwick Place.
A new central courtyard was carved out the middle of the existing building to create 10 dual aspect apartments with a 2,000ft2 office unit over ground and basement levels. A sculptural steel and timber access stair provides the main focus for the new courtyard which connects to the street via a timber lined pend.
Internally, formerly hidden elements of the original building such as cast iron columns and timber beams are exposed and restored.
The interior palette has been kept simple to highlight the original features, with dark oak flooring and white walls enlivened by sliding doors and walls picked out in feature colours.
A new central courtyard was carved out the middle of the existing building to create 10 dual aspect apartments with a 2,000ft2 office unit over ground and basement levels. A sculptural steel and timber access stair provides the main focus for the new courtyard which connects to the street via a timber lined pend.
Internally, formerly hidden elements of the original building such as cast iron columns and timber beams are exposed and restored.
The interior palette has been kept simple to highlight the original features, with dark oak flooring and white walls enlivened by sliding doors and walls picked out in feature colours.
PROJECT:
The Malt House
LOCATION:
Canning Street, Edinburgh
CLIENT:
Beaghmor Atholl House
ARCHITECT:
Morgan McDonnell
STRUCTURAL ENGINEER:
Will Rudd Davidson
QUANTITY SURVEYOR:
PMP
Suppliers:
Main Contractor:
Colorado Group
Back to Historic Buildings & Conservation
Browse by Category
Building Archive
- Buildings Archive 2023
- Buildings Archive 2022
- Buildings Archive 2021
- Buildings Archive 2020
- Buildings Archive 2019
- Buildings Archive 2018
- Buildings Archive 2017
- Buildings Archive 2016
- Buildings Archive 2015
- Buildings Archive 2014
- Buildings Archive 2013
- Buildings Archive 2012
- Buildings Archive 2011
- Buildings Archive 2010
- Buildings Archive 2009
- Buildings Archive 2008
- Buildings Archive 2007
- Buildings Archive 2006
Submit
Search
Features & Reports
For more information from the industry visit our Features & Reports section.





