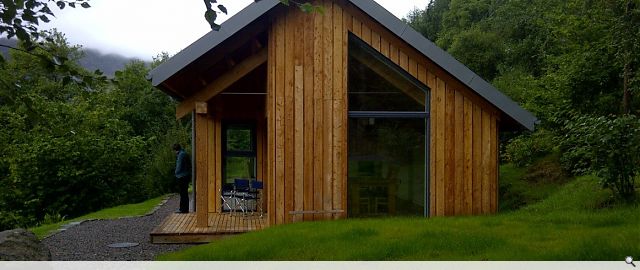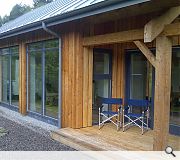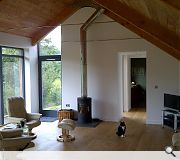Fearn Cottage extension
The clients for this extension in rural Strathconon were looking to create a large open plan area with glazing to the south to capture the views and light.
The extension is traditional in its form but timber clad in durable larch with a zinc roof to contrast with the existing harled house. Large section douglas fir trusses support the roof internally with a timber ceiling made from locally sourced larch. All structural timber is untreated and homegrown.
The extension is traditional in its form but timber clad in durable larch with a zinc roof to contrast with the existing harled house. Large section douglas fir trusses support the roof internally with a timber ceiling made from locally sourced larch. All structural timber is untreated and homegrown.
PROJECT:
Fearn Cottage extension
LOCATION:
Fearn Cottage Strathconon
CLIENT:
Keith and Jess Gillison
ARCHITECT:
Neil Sutherland Architects
STRUCTURAL ENGINEER:
Fairhurst
Suppliers:
Main Contractor:
MAKAR
Back to Housing
Browse by Category
Building Archive
- Buildings Archive 2023
- Buildings Archive 2022
- Buildings Archive 2021
- Buildings Archive 2020
- Buildings Archive 2019
- Buildings Archive 2018
- Buildings Archive 2017
- Buildings Archive 2016
- Buildings Archive 2015
- Buildings Archive 2014
- Buildings Archive 2013
- Buildings Archive 2012
- Buildings Archive 2011
- Buildings Archive 2010
- Buildings Archive 2009
- Buildings Archive 2008
- Buildings Archive 2007
- Buildings Archive 2006
Submit
Search
Features & Reports
For more information from the industry visit our Features & Reports section.





