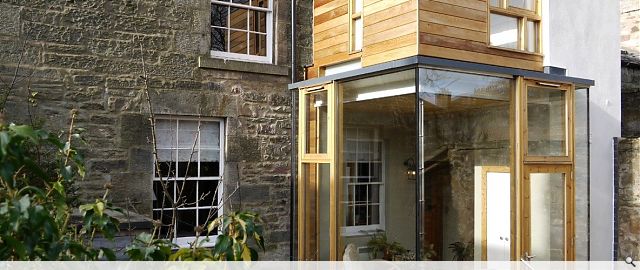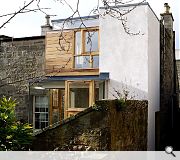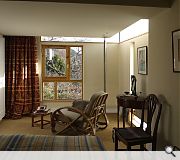Devon Cottage Sitooterie
The extension has a contemporary aesthetic to contrast with the traditional cottage. A tall, solid masonry tower faces the communal pend on the north side of the extension. The tower is separated from the cottage by a vertical, recessed slot of glass and sits on a plinth of charcoal grey brick which returns up as a designed margin at the abutment to the random rubble garden wall.
A lightweight assembly of framed and frameless glass and timber cladding form the enclosure to the private, south facing, garden side. The wall and roof planes are separated by slots of frameless glass to visually 'explode' the structure which adds a surprise element to the internal spaces. The proportioning of the elevations incorporates squares, squares and a half and double squares to give harmony to the compositions and reference the classically proportioned buildings in the vicinity.
A lightweight assembly of framed and frameless glass and timber cladding form the enclosure to the private, south facing, garden side. The wall and roof planes are separated by slots of frameless glass to visually 'explode' the structure which adds a surprise element to the internal spaces. The proportioning of the elevations incorporates squares, squares and a half and double squares to give harmony to the compositions and reference the classically proportioned buildings in the vicinity.
PROJECT:
Devon Cottage Sitooterie
LOCATION:
Upper Gray Street, Edinburgh
CLIENT:
Mr and Mrs Walker
ARCHITECT:
David Blaikie Architects
STRUCTURAL ENGINEER:
Burnt Siena
Suppliers:
Main Contractor:
Francey Joiners and Shopfitters
Back to Housing
Browse by Category
Building Archive
- Buildings Archive 2023
- Buildings Archive 2022
- Buildings Archive 2021
- Buildings Archive 2020
- Buildings Archive 2019
- Buildings Archive 2018
- Buildings Archive 2017
- Buildings Archive 2016
- Buildings Archive 2015
- Buildings Archive 2014
- Buildings Archive 2013
- Buildings Archive 2012
- Buildings Archive 2011
- Buildings Archive 2010
- Buildings Archive 2009
- Buildings Archive 2008
- Buildings Archive 2007
- Buildings Archive 2006
Submit
Search
Features & Reports
For more information from the industry visit our Features & Reports section.





