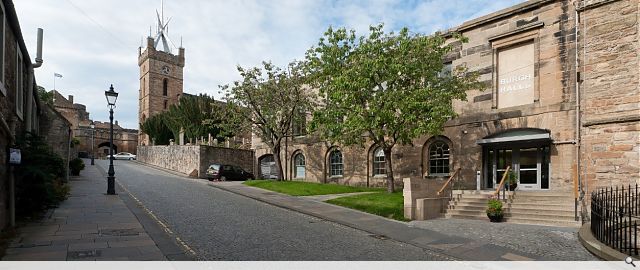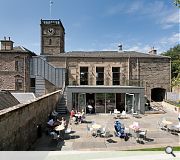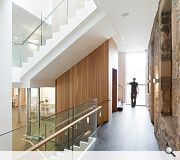Linlithgow Burgh Halls
The Burgh Halls are of the greatest historic and social significance to Linlithgow, providing the community with its central gathering place over hundreds of years. Of course behind them lies Linlithgow Palace, of great historic significance itself. But the Palace and its Peel concern themselves with Scotland in general, while the Burgh Halls were built to serve and focus the town.
The site must have done so since time-immemorial; but the present set of buildings date first from 1668, being constructed to replace the old Tolbooth, which Cromwell’s troops destroyed. These are buildings, however, that it is confusing to “date”: for a site like this is a conglomerate of structures, where fires, repairs, additions, remodelling etc have changed and adapted it, to suit the needs and aspirations of the community, over its long life.
But by the end of last century the “conglomerate” was in a poor state. The two main Halls were still important resources for the town, but they were restricted by inadequate fire escapes, with restricted numbers. The Halls also had a lovely, adjacent, sheltered, south-facing garden, but it was round the back, inaccessible from the buildings. Halls and garden were all hidden from each other, down mazy stairs and corridors and through wee doors and diversions, and the service parts of the buildings, built in the 1960s, were long past their prime.
After many option appraisals it was agreed that the Burgh Halls would be occupied by West Lothian Council’s Arts Services, and so whilst providing revamped community and visitor facilities – multi-use function halls, tourist information, interpretation, café, education rooms etc, the building was also to include a gallery suitable for National Gallery lending.
The work we proposed repaired the whole building, replacing or consolidating dangerous stonework, rotten structural timbers, leaking roofs and weak floors whilst also providing fire escapes, a lift, adequate toilets, disabled access etc. But it also opened the
building up at its heart, with an airy, light-filled stair that allows all elements of the buildings to overlook and connect-to each other and a reception and café at its heart that flows out into the garden.
The café and the sunny garden room were to be a happy meeting place, for both locals and visitors. But the easy access to the garden was to add a significant new dimension to what can happen in the Halls. Aside from the ground floor café’s opening to the garden, the upper, rear Provost Lawrie Hall has huge new French Windows where once was blank wall, which open onto a large terrace over the café’s garden room and which has, in turn, stairs leading out to the garden. The terrace is proving to be ideal for everything from Tai-chi classes to wedding speeches.
The project did not run smoothly, once onsite, and with the project proceeding well and an on-time completion in sight, the Contractor – the historic and highly-skilled and competent Hunter & Clark – went under, in the general construction-sector meltdown. The experience was very painful and the logistics and contractual-legalities of the new Contractor, Maxi Construction, taking-on another’s halted work, were extraordinarily byzantine. Over all this time, and through all these difficulties, West Lothian Council, who recognised the significance of the project, did not falter in their drive to achieve it and to ensure it was finished to the highest possible standard, despite this delay; the project was still completed on budget.
Visiting the Burgh Halls, now, it all seems so worthwhile. The building just thrums with life and light and activity and pleasure, from people of all ages. We feel privileged to have been entrusted with the work, proud at what we have achieved and very happy at how the good folk of Linlithgow are taking the Burgh Halls to their hearts, once again.
The site must have done so since time-immemorial; but the present set of buildings date first from 1668, being constructed to replace the old Tolbooth, which Cromwell’s troops destroyed. These are buildings, however, that it is confusing to “date”: for a site like this is a conglomerate of structures, where fires, repairs, additions, remodelling etc have changed and adapted it, to suit the needs and aspirations of the community, over its long life.
But by the end of last century the “conglomerate” was in a poor state. The two main Halls were still important resources for the town, but they were restricted by inadequate fire escapes, with restricted numbers. The Halls also had a lovely, adjacent, sheltered, south-facing garden, but it was round the back, inaccessible from the buildings. Halls and garden were all hidden from each other, down mazy stairs and corridors and through wee doors and diversions, and the service parts of the buildings, built in the 1960s, were long past their prime.
After many option appraisals it was agreed that the Burgh Halls would be occupied by West Lothian Council’s Arts Services, and so whilst providing revamped community and visitor facilities – multi-use function halls, tourist information, interpretation, café, education rooms etc, the building was also to include a gallery suitable for National Gallery lending.
The work we proposed repaired the whole building, replacing or consolidating dangerous stonework, rotten structural timbers, leaking roofs and weak floors whilst also providing fire escapes, a lift, adequate toilets, disabled access etc. But it also opened the
building up at its heart, with an airy, light-filled stair that allows all elements of the buildings to overlook and connect-to each other and a reception and café at its heart that flows out into the garden.
The café and the sunny garden room were to be a happy meeting place, for both locals and visitors. But the easy access to the garden was to add a significant new dimension to what can happen in the Halls. Aside from the ground floor café’s opening to the garden, the upper, rear Provost Lawrie Hall has huge new French Windows where once was blank wall, which open onto a large terrace over the café’s garden room and which has, in turn, stairs leading out to the garden. The terrace is proving to be ideal for everything from Tai-chi classes to wedding speeches.
The project did not run smoothly, once onsite, and with the project proceeding well and an on-time completion in sight, the Contractor – the historic and highly-skilled and competent Hunter & Clark – went under, in the general construction-sector meltdown. The experience was very painful and the logistics and contractual-legalities of the new Contractor, Maxi Construction, taking-on another’s halted work, were extraordinarily byzantine. Over all this time, and through all these difficulties, West Lothian Council, who recognised the significance of the project, did not falter in their drive to achieve it and to ensure it was finished to the highest possible standard, despite this delay; the project was still completed on budget.
Visiting the Burgh Halls, now, it all seems so worthwhile. The building just thrums with life and light and activity and pleasure, from people of all ages. We feel privileged to have been entrusted with the work, proud at what we have achieved and very happy at how the good folk of Linlithgow are taking the Burgh Halls to their hearts, once again.
PROJECT:
Linlithgow Burgh Halls
LOCATION:
Linlithgow, West Lothian
CLIENT:
West Lothian Council
ARCHITECT:
Malcolm Fraser Architects
STRUCTURAL ENGINEER:
Elliott & Company
SERVICES ENGINEER:
Waterman Building Services
QUANTITY SURVEYOR:
West Lothian Council
Suppliers:
Main Contractor:
Maxi Construction Ltd
Back to Public
Browse by Category
Building Archive
- Buildings Archive 2023
- Buildings Archive 2022
- Buildings Archive 2021
- Buildings Archive 2020
- Buildings Archive 2019
- Buildings Archive 2018
- Buildings Archive 2017
- Buildings Archive 2016
- Buildings Archive 2015
- Buildings Archive 2014
- Buildings Archive 2013
- Buildings Archive 2012
- Buildings Archive 2011
- Buildings Archive 2010
- Buildings Archive 2009
- Buildings Archive 2008
- Buildings Archive 2007
- Buildings Archive 2006
Submit
Search
Features & Reports
For more information from the industry visit our Features & Reports section.





