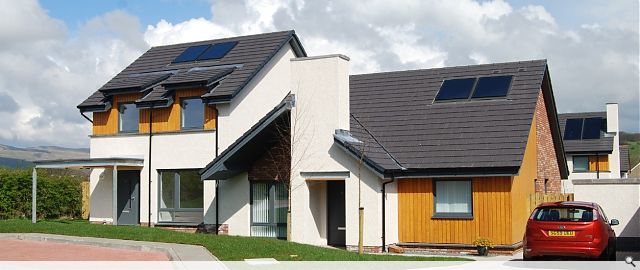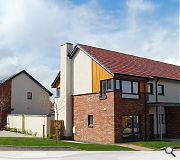Davidson Crescent
Designed in consultation with a local community design working group, this residential development in the former mining village of Twechar in East Dunbartonshire consists of 41 houses and cottage flats set within a shared surface environment that takes advantage of the countryside setting and distant views.
The public realm is designed to ensure car parking is evenly distributed throughout the development with in-curtliage gable parking, semi private courtyard, and on-street parking together with integrated amenity and landscaped public space.
The development was designed with both energy efficiency and sustainable construction high on the agenda together with a eco-
homes ‘Very Good’ rating being achieved. The limited palette of facade materials reflects the local vernacular and is complementary to the existing rural context.
The public realm is designed to ensure car parking is evenly distributed throughout the development with in-curtliage gable parking, semi private courtyard, and on-street parking together with integrated amenity and landscaped public space.
The development was designed with both energy efficiency and sustainable construction high on the agenda together with a eco-
homes ‘Very Good’ rating being achieved. The limited palette of facade materials reflects the local vernacular and is complementary to the existing rural context.
PROJECT:
Davidson Crescent
LOCATION:
Twechar
CLIENT:
Places for People
ARCHITECT:
Cooper Cromar
SERVICES ENGINEER:
RYBKA
QUANTITY SURVEYOR:
Arcadis
Suppliers:
Main Contractor:
Cruden Building & Renewals Limited
Back to Housing
Browse by Category
Building Archive
- Buildings Archive 2023
- Buildings Archive 2022
- Buildings Archive 2021
- Buildings Archive 2020
- Buildings Archive 2019
- Buildings Archive 2018
- Buildings Archive 2017
- Buildings Archive 2016
- Buildings Archive 2015
- Buildings Archive 2014
- Buildings Archive 2013
- Buildings Archive 2012
- Buildings Archive 2011
- Buildings Archive 2010
- Buildings Archive 2009
- Buildings Archive 2008
- Buildings Archive 2007
- Buildings Archive 2006
Submit
Search
Features & Reports
For more information from the industry visit our Features & Reports section.






