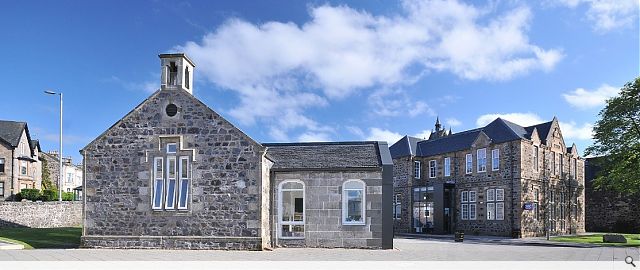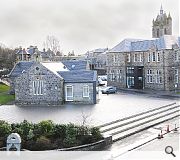The Cargill Centre
The Cargill Centre occupies two existing former primary school buildings at the heart of the conservation village, one of which was C listed, which have been transformed into bright and modern accommodation.
Bankrolled by the WA Cargill Fund the £2m scheme was driven by the Kilmacolm New Community Centre Company (KNCC) who selected Holmes Miller’s competition winning design.
This has seen the larger of the two buildings opened up to create flexible accommodation on three levels around an internal street whilst the ground floor has been dropped to meet the grade level of external ground levels.
A smaller C listed school board building has been given over to a new public library which incorporates a new shop window punched through an existing gable to engage directly with the street.
Wider public realm improvements have seen the village centre opened up with improved public access and a new village square for outdoor community use.
Bankrolled by the WA Cargill Fund the £2m scheme was driven by the Kilmacolm New Community Centre Company (KNCC) who selected Holmes Miller’s competition winning design.
This has seen the larger of the two buildings opened up to create flexible accommodation on three levels around an internal street whilst the ground floor has been dropped to meet the grade level of external ground levels.
A smaller C listed school board building has been given over to a new public library which incorporates a new shop window punched through an existing gable to engage directly with the street.
Wider public realm improvements have seen the village centre opened up with improved public access and a new village square for outdoor community use.
PROJECT:
The Cargill Centre
LOCATION:
Campbell place, Kilmacolm
CLIENT:
Kilmacolm New Community Centre
ARCHITECT:
Holmes Miller
STRUCTURAL ENGINEER:
WA Fairhurst
SERVICES ENGINEER:
Henderson Warnock
QUANTITY SURVEYOR:
Bryan Byrne Consultants Ltd
Suppliers:
Main Contractor:
Ogilvie Construction Ltd
Back to Historic Buildings & Conservation
Browse by Category
Building Archive
- Buildings Archive 2023
- Buildings Archive 2022
- Buildings Archive 2021
- Buildings Archive 2020
- Buildings Archive 2019
- Buildings Archive 2018
- Buildings Archive 2017
- Buildings Archive 2016
- Buildings Archive 2015
- Buildings Archive 2014
- Buildings Archive 2013
- Buildings Archive 2012
- Buildings Archive 2011
- Buildings Archive 2010
- Buildings Archive 2009
- Buildings Archive 2008
- Buildings Archive 2007
- Buildings Archive 2006
Submit
Search
Features & Reports
For more information from the industry visit our Features & Reports section.





