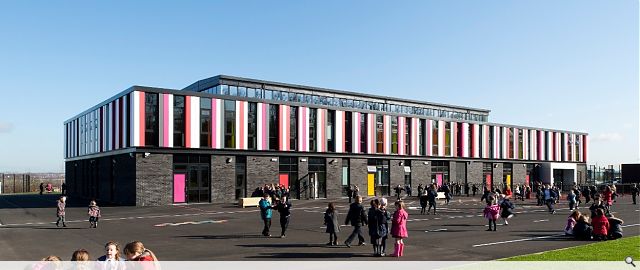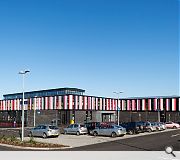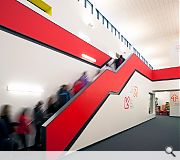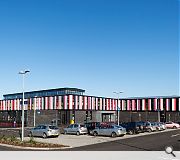Cairns Primary School
The 14 classroom school, with integrated nursery, follows a simple rational layout with all of the teaching accommodation accessed directly off a central atrium, eliminating the need for any narrow corridors within the school.
The central 'street' is top lit naturally with clerestory glazing, allowing for daylight and ventilation into the heart of the floor plan.
This is populated by a series of shared spaces; the library, ICT suite and General Purpose Areas, giving a real focal point to the school and allowing visible connections to be made between all of the spaces.
The central 'street' is top lit naturally with clerestory glazing, allowing for daylight and ventilation into the heart of the floor plan.
This is populated by a series of shared spaces; the library, ICT suite and General Purpose Areas, giving a real focal point to the school and allowing visible connections to be made between all of the spaces.
PROJECT:
Cairns Primary School
LOCATION:
South Lanarkshire
CLIENT:
South Lanarkshire Council
ARCHITECT:
RMJM / Paul Stallan
STRUCTURAL ENGINEER:
Goodson Associates
SERVICES ENGINEER:
Davie & McCulloch
Suppliers:
Main Contractor:
Kier Scotland Ltd
Cladding Contractor:
MSP Scotland
Glazing:
Linn-Tech Scotland Ltd
Photographer:
Keith Hunter
Back to Education
Browse by Category
Building Archive
- Buildings Archive 2023
- Buildings Archive 2022
- Buildings Archive 2021
- Buildings Archive 2020
- Buildings Archive 2019
- Buildings Archive 2018
- Buildings Archive 2017
- Buildings Archive 2016
- Buildings Archive 2015
- Buildings Archive 2014
- Buildings Archive 2013
- Buildings Archive 2012
- Buildings Archive 2011
- Buildings Archive 2010
- Buildings Archive 2009
- Buildings Archive 2008
- Buildings Archive 2007
- Buildings Archive 2006
Submit
Search
Features & Reports
For more information from the industry visit our Features & Reports section.






