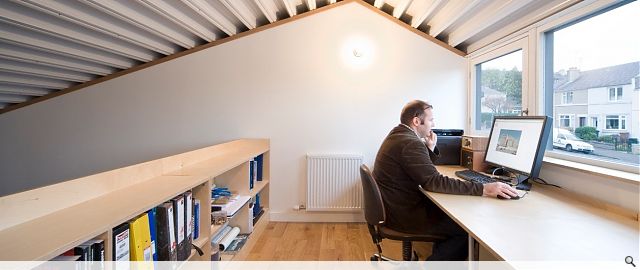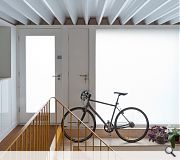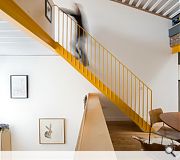Home and Office
Reverting the front elevation to a 'shopfront', adding a new pitched roof and utilising neglected space over a dropped ceiling, meant that natural light could once again be restored to a building which had remained in near darkness since its conversion to residential use in 1984. Opening up a void under this new shopfront, and moving the staircase from the centre of the plan to this void allowed light into the basement and freed up the centre of the plan for inhabitation.
At ground floor level a table becomes the centre serving both as dining table to the adjacent kitchen and meeting table to the mezzanine office. At basement level a previously dark and airless storage space becomes a living room with a wood burning stove generating heat in the centre of the plan. The narrow site allowed a pre-finished steel deck to be used as a single spanning structure.
Dave Morris Photography.
At ground floor level a table becomes the centre serving both as dining table to the adjacent kitchen and meeting table to the mezzanine office. At basement level a previously dark and airless storage space becomes a living room with a wood burning stove generating heat in the centre of the plan. The narrow site allowed a pre-finished steel deck to be used as a single spanning structure.
Dave Morris Photography.
PROJECT:
Home and Office
LOCATION:
1 West Annandale Street
CLIENT:
Private
ARCHITECT:
Tim Bayman Architecture
STRUCTURAL ENGINEER:
Create Engineering LLP
Suppliers:
Main Contractor:
Inscape Joinery
Back to Other
Browse by Category
Building Archive
- Buildings Archive 2023
- Buildings Archive 2022
- Buildings Archive 2021
- Buildings Archive 2020
- Buildings Archive 2019
- Buildings Archive 2018
- Buildings Archive 2017
- Buildings Archive 2016
- Buildings Archive 2015
- Buildings Archive 2014
- Buildings Archive 2013
- Buildings Archive 2012
- Buildings Archive 2011
- Buildings Archive 2010
- Buildings Archive 2009
- Buildings Archive 2008
- Buildings Archive 2007
- Buildings Archive 2006
Submit
Search
Features & Reports
For more information from the industry visit our Features & Reports section.





