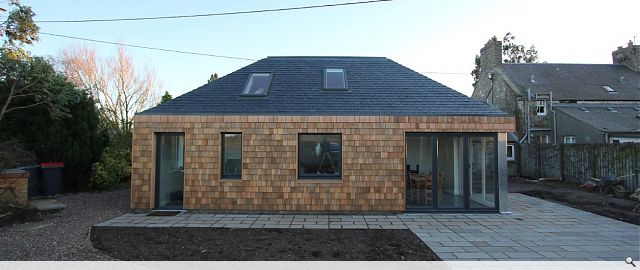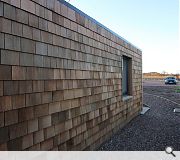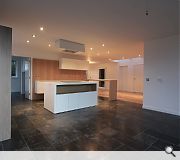Dishophall Cottage
a449 LTD were appointed to reconfigure an existing farm cottage near Haddington, East Lothian to provide a more appropriate living space suitable for the client and his young family.The existing building comprised a single storey farmer’s cottage dating from the late nineteenth century together with a number of extensions completed in the 50’s, 80’s and 90’s.
Although the extensions provided a number of bright spaces with appealing aspects, none were particularly well executed, leaving the client exasperated with constant running repairs. Furthermore the extensions succeeded in surrounding the central kitchen space, creating a dark, cramped space far removed from how the client wanted to live. Our concept grew from the clients desire to have the kitchen as the hub of the home, coupled with our intention to get as much natural light into the deep plan as possible.
The strategy for the ground floor plan was relatively straightforward, with spaces arra nged around a bespoke Corian kitchen hub. Utilitarian spaces were located where they would have minimal impact on views, with windows positioned to frame the countryside and capture morning and afternoon sun, in particular the glazed doors at the main entrance,and the northwest corner of the extension.The problem of the deep plan was resolved by pushing the first floor plan north to facilitate the construction of a sunken light well above the family space.
This approach also allowed us to push light into the master bedroom on the first floor.
Although the extensions provided a number of bright spaces with appealing aspects, none were particularly well executed, leaving the client exasperated with constant running repairs. Furthermore the extensions succeeded in surrounding the central kitchen space, creating a dark, cramped space far removed from how the client wanted to live. Our concept grew from the clients desire to have the kitchen as the hub of the home, coupled with our intention to get as much natural light into the deep plan as possible.
The strategy for the ground floor plan was relatively straightforward, with spaces arra nged around a bespoke Corian kitchen hub. Utilitarian spaces were located where they would have minimal impact on views, with windows positioned to frame the countryside and capture morning and afternoon sun, in particular the glazed doors at the main entrance,and the northwest corner of the extension.The problem of the deep plan was resolved by pushing the first floor plan north to facilitate the construction of a sunken light well above the family space.
This approach also allowed us to push light into the master bedroom on the first floor.
PROJECT:
Dishophall Cottage
LOCATION:
Samuelston Loanhead, nr Haddington
CLIENT:
Colin Reid
ARCHITECT:
A449 Ltd
STRUCTURAL ENGINEER:
David Narro Associates
Suppliers:
Main Contractor:
Reywood Construction Ltd
Glazing:
Lyten
Back to Housing
Browse by Category
Building Archive
- Buildings Archive 2023
- Buildings Archive 2022
- Buildings Archive 2021
- Buildings Archive 2020
- Buildings Archive 2019
- Buildings Archive 2018
- Buildings Archive 2017
- Buildings Archive 2016
- Buildings Archive 2015
- Buildings Archive 2014
- Buildings Archive 2013
- Buildings Archive 2012
- Buildings Archive 2011
- Buildings Archive 2010
- Buildings Archive 2009
- Buildings Archive 2008
- Buildings Archive 2007
- Buildings Archive 2006
Submit
Search
Features & Reports
For more information from the industry visit our Features & Reports section.





