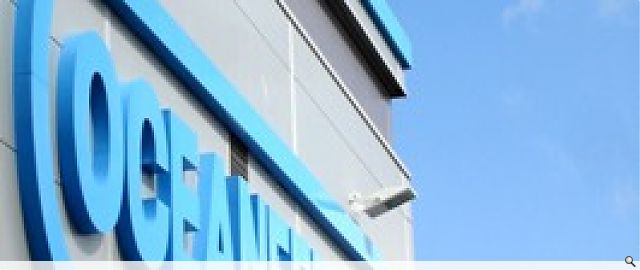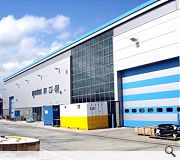Oceaneering Workshop
Given the large area of accommodation to be provided (3500m2), JPM Design attempted to divide the facades rationally into a number of plains or layers to create an enhanced sense of space. The concept was made explicit by attaching contrasting materials & colours to each individual plain to give a multi-layered & textured solution.
PROJECT:
Oceaneering Workshop
LOCATION:
Aberdeen
CLIENT:
Ashley Group Ltd
ARCHITECT:
JPM Design Group
STRUCTURAL ENGINEER:
Cameron & Ross
SERVICES ENGINEER:
Hutcheon Services Ltd
QUANTITY SURVEYOR:
Sutherland, Anderson King
Suppliers:
Main Contractor:
Stewart Milne Construction
Photographer:
JPM Design Group
Back to Retail/Commercial/Industrial
Browse by Category
Building Archive
- Buildings Archive 2023
- Buildings Archive 2022
- Buildings Archive 2021
- Buildings Archive 2020
- Buildings Archive 2019
- Buildings Archive 2018
- Buildings Archive 2017
- Buildings Archive 2016
- Buildings Archive 2015
- Buildings Archive 2014
- Buildings Archive 2013
- Buildings Archive 2012
- Buildings Archive 2011
- Buildings Archive 2010
- Buildings Archive 2009
- Buildings Archive 2008
- Buildings Archive 2007
- Buildings Archive 2006
Submit
Search
Features & Reports
For more information from the industry visit our Features & Reports section.





