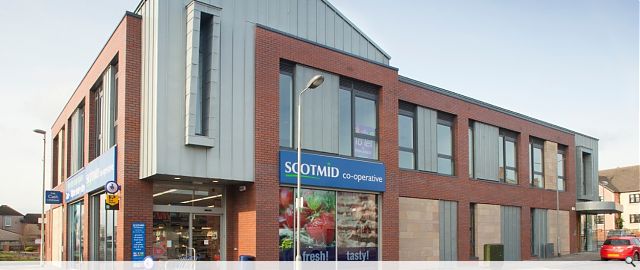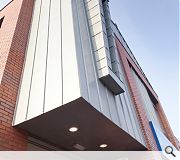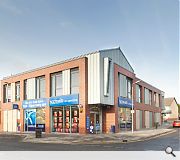The Grange Business Centre
The objective of the redevelopment of this site was to contribute towards the regeneration of Stevenston town centre with a new retail and commercial building that enhances the facilities in the town centre and creates new jobs.
The building was designed to respect the scale of its immediate surroundings being two storeys in height.
The contextual pitched roof has been adopted but designed in more contemporary language and materials.
The building respects the historic street pattern and places special emphasis on the primary corner junction of Glebe Street and Boglemart Street.
The retail unit is at the front of the building and office entrance is on Glebe Street to maximise the active frontage and activity.
The facades are broken down to reduce overall massing by means of ‘frame’ with infill panels in quality materials. Windows have a vertical emphasis.
Photos by McAteer Photography
The building was designed to respect the scale of its immediate surroundings being two storeys in height.
The contextual pitched roof has been adopted but designed in more contemporary language and materials.
The building respects the historic street pattern and places special emphasis on the primary corner junction of Glebe Street and Boglemart Street.
The retail unit is at the front of the building and office entrance is on Glebe Street to maximise the active frontage and activity.
The facades are broken down to reduce overall massing by means of ‘frame’ with infill panels in quality materials. Windows have a vertical emphasis.
Photos by McAteer Photography
PROJECT:
The Grange Business Centre
LOCATION:
Glebe Street, Stevenston
CLIENT:
Irvine Bay Developments Ltd
ARCHITECT:
Cooper Cromar
STRUCTURAL ENGINEER:
Scott Bennett Associates
SERVICES ENGINEER:
Harley Haddow
QUANTITY SURVEYOR:
Doig & Smith
Suppliers:
Main Contractor:
Maxi Construction Ltd
Back to Retail/Commercial/Industrial
Browse by Category
Building Archive
- Buildings Archive 2023
- Buildings Archive 2022
- Buildings Archive 2021
- Buildings Archive 2020
- Buildings Archive 2019
- Buildings Archive 2018
- Buildings Archive 2017
- Buildings Archive 2016
- Buildings Archive 2015
- Buildings Archive 2014
- Buildings Archive 2013
- Buildings Archive 2012
- Buildings Archive 2011
- Buildings Archive 2010
- Buildings Archive 2009
- Buildings Archive 2008
- Buildings Archive 2007
- Buildings Archive 2006
Submit
Search
Features & Reports
For more information from the industry visit our Features & Reports section.





