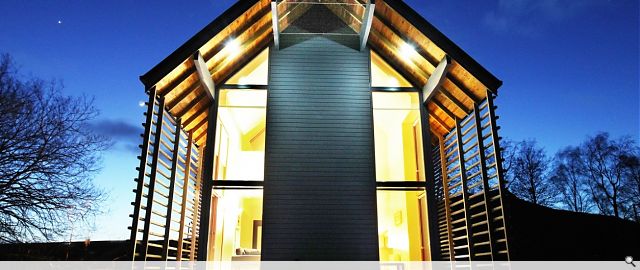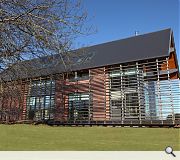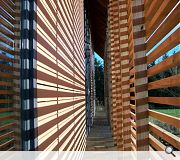The Model 'D' House
Situated near Insch in Aberdeenshire, the Model-D show house was recently opened by the First Minister. It is designed to demonstrate an alternative to the expensive and all too often bland properties offered by volume developers who managed to disfigure the north east rural landscape with insensitively designed kit-built unaffordable homes.
The design also seeks to stimulate revisions in our current thinking about the rural house design, including the architectural design, and increased ecological awareness concentrating on more environmental-friendly design and use of local materials.
The client, Sylvan Stuart Ltd, is a timber frame building company is based near Insch, Aberdeenshire and specialising in timber log
buildings for the leisure, recreation and housing markets in rural areas. The client’s aims were to develop alternative contemporary design proposals that would facilitate the provision of affordable, good quality and low-energy designs that utilise the home-grown timber.
The ‘Model D’ house was constructed almost entirely from home - grown timber, and designed to meet the Government’s ‘Zero-Carbonâ €™ targets in new housing developments in 2016. It is built with an innovative double- studs system for wall and roof construction which also accommodates a continuous use of polythene sheeting for a max air tightness to meet the ‘Passivhaus’ standards .
The external rain screening is oven-treated home-grown larch timber with a long life. The screening protects the inner pine timber wall cladding, and also provides the house with its own micro-climate. The plan layout is adaptable and the current accommodation comprises a double-height open-plan living, dining and kitchen area, a workspace, two/three bedrooms, a shower-room and bathroom over a 1¾ storey layout. The Model-D House offers a viable and affordable housing option for rural communities where fuel poverty is a major concern with the rising costs of energy.
The architectural language of traditional north east agricultural buildings has been adopted. The large window openings in the south facade take advantage of the solar gain, and maximise views at the same time expressing the building’s contemporary domestic credentials. Durability and homogeneous appearance is provided by the meticulously detailed external rain screen which provides shading and privacy where required.
We feel that this development proves that sustainable and energy efficient design is possible on a low- budget and the affordability has not been achieved at the expense of architectural design or construction quality. The Model D house is a very low energy contemporary home. It demonstrates the innovative and creative use of home-grown timber, costing less than £900 per
square metre to build. It represents spectacularly good value, and is a hard-to-beat model for genuinely affordable housing stock in
the countryside.
For me, sustainable architecture covers not only ecological and energy considerations but also economic, social, and aesthetic aspects, all of which are reflected in this affordable rural house project. I would use the phrase ‘future capable’ to describe my approach to the design.
I also understand that the tradition is to be an evolving thing. It will be altered by advances in building technology and the changes social and cultural patterns.
The design also seeks to stimulate revisions in our current thinking about the rural house design, including the architectural design, and increased ecological awareness concentrating on more environmental-friendly design and use of local materials.
The client, Sylvan Stuart Ltd, is a timber frame building company is based near Insch, Aberdeenshire and specialising in timber log
buildings for the leisure, recreation and housing markets in rural areas. The client’s aims were to develop alternative contemporary design proposals that would facilitate the provision of affordable, good quality and low-energy designs that utilise the home-grown timber.
The ‘Model D’ house was constructed almost entirely from home - grown timber, and designed to meet the Government’s ‘Zero-Carbonâ €™ targets in new housing developments in 2016. It is built with an innovative double- studs system for wall and roof construction which also accommodates a continuous use of polythene sheeting for a max air tightness to meet the ‘Passivhaus’ standards .
The external rain screening is oven-treated home-grown larch timber with a long life. The screening protects the inner pine timber wall cladding, and also provides the house with its own micro-climate. The plan layout is adaptable and the current accommodation comprises a double-height open-plan living, dining and kitchen area, a workspace, two/three bedrooms, a shower-room and bathroom over a 1¾ storey layout. The Model-D House offers a viable and affordable housing option for rural communities where fuel poverty is a major concern with the rising costs of energy.
The architectural language of traditional north east agricultural buildings has been adopted. The large window openings in the south facade take advantage of the solar gain, and maximise views at the same time expressing the building’s contemporary domestic credentials. Durability and homogeneous appearance is provided by the meticulously detailed external rain screen which provides shading and privacy where required.
We feel that this development proves that sustainable and energy efficient design is possible on a low- budget and the affordability has not been achieved at the expense of architectural design or construction quality. The Model D house is a very low energy contemporary home. It demonstrates the innovative and creative use of home-grown timber, costing less than £900 per
square metre to build. It represents spectacularly good value, and is a hard-to-beat model for genuinely affordable housing stock in
the countryside.
For me, sustainable architecture covers not only ecological and energy considerations but also economic, social, and aesthetic aspects, all of which are reflected in this affordable rural house project. I would use the phrase ‘future capable’ to describe my approach to the design.
I also understand that the tradition is to be an evolving thing. It will be altered by advances in building technology and the changes social and cultural patterns.
PROJECT:
The Model 'D' House
LOCATION:
Old rayne, Insch, Aberdeenshire
CLIENT:
Sylvan Stuart Ltd
ARCHITECT:
Gokay Deveci
STRUCTURAL ENGINEER:
Sylvan Stuart Ltd
Suppliers:
Main Contractor:
Sylvan Stuart Ltd
Cladding Contractor:
James Jones & Sons Ltd
Glazing:
NorDan NTech
Roofing:
Marley Eternit
Heating:
Dimplex
Insulation:
Superglass Insulation Ltd
Ventilation:
Vent Axia
Back to Housing
Browse by Category
Building Archive
- Buildings Archive 2023
- Buildings Archive 2022
- Buildings Archive 2021
- Buildings Archive 2020
- Buildings Archive 2019
- Buildings Archive 2018
- Buildings Archive 2017
- Buildings Archive 2016
- Buildings Archive 2015
- Buildings Archive 2014
- Buildings Archive 2013
- Buildings Archive 2012
- Buildings Archive 2011
- Buildings Archive 2010
- Buildings Archive 2009
- Buildings Archive 2008
- Buildings Archive 2007
- Buildings Archive 2006
Submit
Search
Features & Reports
For more information from the industry visit our Features & Reports section.





