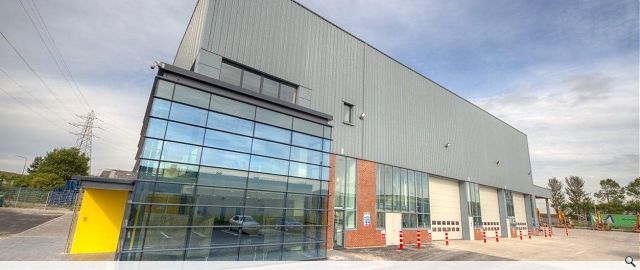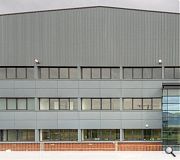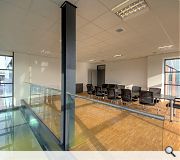Office & workshop facilities
Won in competition with five other architects, we were commissioned by Liebherr Great Britain Ltd to design and take on site their new office, warehouse and workshop facility in Bathgate, Scotland.
The Liebherr family business was established in 1949 by Hans Liebherr. The great success of his first mobile, easy-to-assemble and affordable tower crane was the foundation on which the company flourished. Today Liebherr is not only one of the world’s leading manufacturers of construction machinery but is also an acknowledged supplier of technically innovative user-oriented products and services in numerous other fields.
Liebherr-Great Britain Ltd. was first formed in 1961 primarily to supply the British construction industry with tower cranes. In 1968, a new regional depot was inaugurated in Bathgate to help Liebherr establish a presence in central Scotland and an ability to carry spares holdings and provide regional service back-up for the company's growing customer base. By 2009 Liebherr decided that the facilities at Bathgate needed upgrading and modernising and that the best way to achieve this was to demolish the existing building and build new larger premises to meet current and future demands.
The new building is divided into three zones, offices and ancillary accommodation to the front of the building, a triple height workshop space to the rear and a warehouse / part transfer area located between the two.
A two storey glass box at the front of the building holds the public spaces of the reception and meeting room. A yellow feature wall signals the main entrance and directs you into the building’s reception. First impressions count and the reception space is designed to be modern, clean and stylish. Beyond the reception is the open plan ground floor office space and stair leading to the meeting room directly above.
Part of the floor to the meeting room is glazed and creates a link between the two floors within the glass box. Practically off course the glazed floor introduces further light down into the reception space below and adds to the light airy feel that welcomes you when you enter the building. The main workshop is an impressive space and houses hi-tech facilities for dealing with repairs and servicing of Liebherr’s earthmovers, materials handlers, mining and quarrying machinery and their huge range of tower and mobile cranes. Just recently completed the building will hopefully serve our client well for the future.
PhotoCredits = digipixuk@blueyonder.co.uk
The Liebherr family business was established in 1949 by Hans Liebherr. The great success of his first mobile, easy-to-assemble and affordable tower crane was the foundation on which the company flourished. Today Liebherr is not only one of the world’s leading manufacturers of construction machinery but is also an acknowledged supplier of technically innovative user-oriented products and services in numerous other fields.
Liebherr-Great Britain Ltd. was first formed in 1961 primarily to supply the British construction industry with tower cranes. In 1968, a new regional depot was inaugurated in Bathgate to help Liebherr establish a presence in central Scotland and an ability to carry spares holdings and provide regional service back-up for the company's growing customer base. By 2009 Liebherr decided that the facilities at Bathgate needed upgrading and modernising and that the best way to achieve this was to demolish the existing building and build new larger premises to meet current and future demands.
The new building is divided into three zones, offices and ancillary accommodation to the front of the building, a triple height workshop space to the rear and a warehouse / part transfer area located between the two.
A two storey glass box at the front of the building holds the public spaces of the reception and meeting room. A yellow feature wall signals the main entrance and directs you into the building’s reception. First impressions count and the reception space is designed to be modern, clean and stylish. Beyond the reception is the open plan ground floor office space and stair leading to the meeting room directly above.
Part of the floor to the meeting room is glazed and creates a link between the two floors within the glass box. Practically off course the glazed floor introduces further light down into the reception space below and adds to the light airy feel that welcomes you when you enter the building. The main workshop is an impressive space and houses hi-tech facilities for dealing with repairs and servicing of Liebherr’s earthmovers, materials handlers, mining and quarrying machinery and their huge range of tower and mobile cranes. Just recently completed the building will hopefully serve our client well for the future.
PhotoCredits = digipixuk@blueyonder.co.uk
PROJECT:
Office & workshop facilities
LOCATION:
Bathgate
CLIENT:
Liebherr Great Britain Ltd
ARCHITECT:
Slorach Wood Architects
STRUCTURAL ENGINEER:
WMA Consulting, Civil & Structural engineers
QUANTITY SURVEYOR:
David Adamson & Partners
Back to Retail/Commercial/Industrial
Browse by Category
Building Archive
- Buildings Archive 2023
- Buildings Archive 2022
- Buildings Archive 2021
- Buildings Archive 2020
- Buildings Archive 2019
- Buildings Archive 2018
- Buildings Archive 2017
- Buildings Archive 2016
- Buildings Archive 2015
- Buildings Archive 2014
- Buildings Archive 2013
- Buildings Archive 2012
- Buildings Archive 2011
- Buildings Archive 2010
- Buildings Archive 2009
- Buildings Archive 2008
- Buildings Archive 2007
- Buildings Archive 2006
Submit
Search
Features & Reports
For more information from the industry visit our Features & Reports section.





