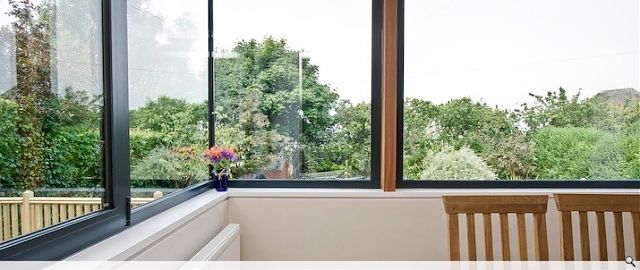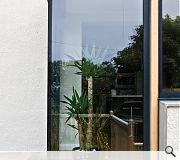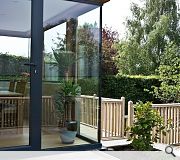Ravelston Dykes
A semi detached two storey house located within the Ravelston area in North West Edinburgh, with a sloping rear garden.
We created a large open plan kitchen family room by removing four stores as well as opening up the kitchen and rear sitting room. Once you enter the house, double glazed doors from the existing hall to the new kitchen area allow the garden view to be seen.
A single storey rectangular extension was created to the rear which projects into the garden with 180 degree views to the North. The elevated position of the garden room enhances the panoramic view and provides additional privacy. The lightweight zinc roof is supported by the timber frame and cantilevers in both corners to add to the openness. The window cill wraps down to provide a full height glazed corner which connects into the terrace area.
Additional work was carried out in the second floor to create an ensuite and refurbish the existing bedrooms.
We created a large open plan kitchen family room by removing four stores as well as opening up the kitchen and rear sitting room. Once you enter the house, double glazed doors from the existing hall to the new kitchen area allow the garden view to be seen.
A single storey rectangular extension was created to the rear which projects into the garden with 180 degree views to the North. The elevated position of the garden room enhances the panoramic view and provides additional privacy. The lightweight zinc roof is supported by the timber frame and cantilevers in both corners to add to the openness. The window cill wraps down to provide a full height glazed corner which connects into the terrace area.
Additional work was carried out in the second floor to create an ensuite and refurbish the existing bedrooms.
PROJECT:
Ravelston Dykes
LOCATION:
Ravelston Dykes, Edinburgh
CLIENT:
Mr & Mrs Hiscocks
ARCHITECT:
Crew Architect
SERVICES ENGINEER:
David Narro Associates
QUANTITY SURVEYOR:
Morham & Brotchie
Suppliers:
Main Contractor:
John Leitch Building Contractor
Back to Housing
Browse by Category
Building Archive
- Buildings Archive 2023
- Buildings Archive 2022
- Buildings Archive 2021
- Buildings Archive 2020
- Buildings Archive 2019
- Buildings Archive 2018
- Buildings Archive 2017
- Buildings Archive 2016
- Buildings Archive 2015
- Buildings Archive 2014
- Buildings Archive 2013
- Buildings Archive 2012
- Buildings Archive 2011
- Buildings Archive 2010
- Buildings Archive 2009
- Buildings Archive 2008
- Buildings Archive 2007
- Buildings Archive 2006
Submit
Search
Features & Reports
For more information from the industry visit our Features & Reports section.





