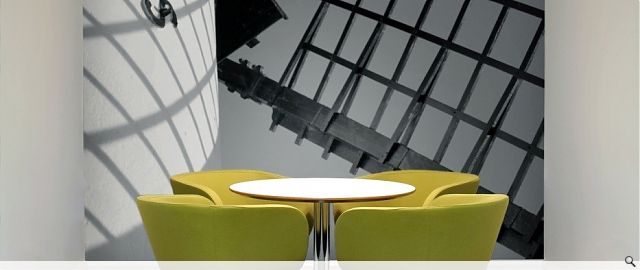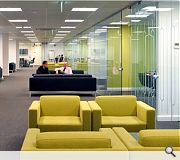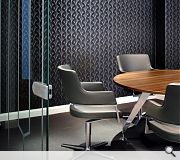AEGON House Lytham HQ
This project encompasses the refurbishment of an existing 1960’s headquarters building in Lytham, with a gross floor area of approximately 12,500m². The brief was to upgrade all facilities throughout to accommodate staff growth and new clients. The common spaces were drastically reconfigured to improve facilities for all including a new restaurant, servery, coffee bar and shop. Ground floor areas were redesigned to provide flexible executive meeting spaces, a variety of staff meeting areas and a new reception.
A simple palette of grey and green was used throughout to link the areas and also the interior of the building with the wooded landscape surrounding it. The distinctive geometric pattern of the balustrade to the main stairs was replicated onto the manifestation to the glass fronted meeting spaces.
Specially commissioned photographs of the area were used as large graphics to the back of the specially designed meeting pods. Quality materials were selected within the limited budget to ensure a contemporary professional atmosphere was created. The design accommodated the projected increase of staff from 650 to1000 in terms of space planning. All works were carried out successfully whilst the building was fully operational due to a well planned decant strategy.
The result is a headquarters building that matches in quality the clients other headquarters around the country but retains its own distinctive identity.
A simple palette of grey and green was used throughout to link the areas and also the interior of the building with the wooded landscape surrounding it. The distinctive geometric pattern of the balustrade to the main stairs was replicated onto the manifestation to the glass fronted meeting spaces.
Specially commissioned photographs of the area were used as large graphics to the back of the specially designed meeting pods. Quality materials were selected within the limited budget to ensure a contemporary professional atmosphere was created. The design accommodated the projected increase of staff from 650 to1000 in terms of space planning. All works were carried out successfully whilst the building was fully operational due to a well planned decant strategy.
The result is a headquarters building that matches in quality the clients other headquarters around the country but retains its own distinctive identity.
PROJECT:
AEGON House Lytham HQ
LOCATION:
Ballam Rd, Lytham St Annes
CLIENT:
Aegon UK
ARCHITECT:
Smith Scott Mullan
STRUCTURAL ENGINEER:
Will Rudd Davidson
SERVICES ENGINEER:
ACTS Partnership Ltd
QUANTITY SURVEYOR:
Thomas Adamson
Suppliers:
Main Contractor:
Morris & Spottiswood
Back to Interiors and exhibitions
Browse by Category
Building Archive
- Buildings Archive 2023
- Buildings Archive 2022
- Buildings Archive 2021
- Buildings Archive 2020
- Buildings Archive 2019
- Buildings Archive 2018
- Buildings Archive 2017
- Buildings Archive 2016
- Buildings Archive 2015
- Buildings Archive 2014
- Buildings Archive 2013
- Buildings Archive 2012
- Buildings Archive 2011
- Buildings Archive 2010
- Buildings Archive 2009
- Buildings Archive 2008
- Buildings Archive 2007
- Buildings Archive 2006
Submit
Search
Features & Reports
For more information from the industry visit our Features & Reports section.





