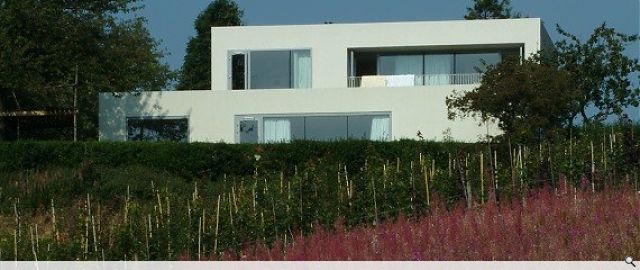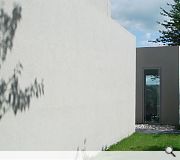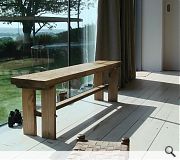Super Insulated House
The existing house, the last before Rosslyn Chapel, was a fairly typical example of 1960’s residential architecture, with uninsulated walls, poor glazing and a roof seriously in need of repair.
The site stands at a dramatic position in Roslin Village, located at the cross, with stunning views over the Esk valley and the historic Rosslyn Chapel to the south.
Despite the poor quality of the built fabric, the existing plan was intelligent and worthy of retention. In a two phase programme we worked to realise an extended and upgraded home in this dramatic and pleasant landscape.
Instead of demolition we chose to upgrade and extend the house. We have attempted to create an exemplary building, pure in form and appearance and with an emphasis on natural light.
Full window walls on the ground floor enhance the openness of the plan arrangement and engage with the garden ground, while bedrooms are located on a new first floor, all orientated to benefit from a southerly aspect and take advantage of the fine views.
The renewed building – super-insulated, with high levels of glazing and a very airtight overcladding – is as close to carbon neutral as is possible, using only passive means.
Sustainability:
The project encapsulates our strategic practice attitude to sustainable design: Re-use, Re-new, Be Passive
The existing building, of a low construction standard, remained capable of upgrading to realise a worthwhile home.
We re-used as much of the existing building as possible, significantly diminishing the embodied energy involved in the completed project.
Once the strategy of re-use and renewal of the existing was accepted the remainder of the design effort was applied to make the building as passive as possible, before considering any renewable technologies.
The new insulation, specified above statutory minimums, is at the outside of the construction, exposing the thermal mass internally. With a new airtight construction, large areas of south facing glazing induce solar gains.
Adoption of these passive measures has greatly reduced the buildings energy consumption while its floor area was increased. It has become easy for the family living here to lead a low carbon life.
“The project has significantly improved the living conditions within the house. The original house had almost no insulation within walls and ceilings, poor quality single glazing and was nearing the end of its operational life. The asphalt flat roof was also in need of significant repair. However the plan of the original house had some merit, in particular the circular corridor, which the children particularly enjoyed. Hence, in discussions with the architect it was decided to refurbish the existing house and create a new first floor for sleeping accommodation.
"We are certainly pleased that we commissioned the project. We believe the site, to be worthy of good architecture and therefore I was convinced of the need to deliver a house which would stand credibly against its neighbours, in terms of being a solid reflection of its time.”
The site stands at a dramatic position in Roslin Village, located at the cross, with stunning views over the Esk valley and the historic Rosslyn Chapel to the south.
Despite the poor quality of the built fabric, the existing plan was intelligent and worthy of retention. In a two phase programme we worked to realise an extended and upgraded home in this dramatic and pleasant landscape.
Instead of demolition we chose to upgrade and extend the house. We have attempted to create an exemplary building, pure in form and appearance and with an emphasis on natural light.
Full window walls on the ground floor enhance the openness of the plan arrangement and engage with the garden ground, while bedrooms are located on a new first floor, all orientated to benefit from a southerly aspect and take advantage of the fine views.
The renewed building – super-insulated, with high levels of glazing and a very airtight overcladding – is as close to carbon neutral as is possible, using only passive means.
Sustainability:
The project encapsulates our strategic practice attitude to sustainable design: Re-use, Re-new, Be Passive
The existing building, of a low construction standard, remained capable of upgrading to realise a worthwhile home.
We re-used as much of the existing building as possible, significantly diminishing the embodied energy involved in the completed project.
Once the strategy of re-use and renewal of the existing was accepted the remainder of the design effort was applied to make the building as passive as possible, before considering any renewable technologies.
The new insulation, specified above statutory minimums, is at the outside of the construction, exposing the thermal mass internally. With a new airtight construction, large areas of south facing glazing induce solar gains.
Adoption of these passive measures has greatly reduced the buildings energy consumption while its floor area was increased. It has become easy for the family living here to lead a low carbon life.
“The project has significantly improved the living conditions within the house. The original house had almost no insulation within walls and ceilings, poor quality single glazing and was nearing the end of its operational life. The asphalt flat roof was also in need of significant repair. However the plan of the original house had some merit, in particular the circular corridor, which the children particularly enjoyed. Hence, in discussions with the architect it was decided to refurbish the existing house and create a new first floor for sleeping accommodation.
"We are certainly pleased that we commissioned the project. We believe the site, to be worthy of good architecture and therefore I was convinced of the need to deliver a house which would stand credibly against its neighbours, in terms of being a solid reflection of its time.”
PROJECT:
Super Insulated House
LOCATION:
By Rosslyn Chapel
CLIENT:
Private
STRUCTURAL ENGINEER:
SKM
SERVICES ENGINEER:
KJ Tait
QUANTITY SURVEYOR:
Morham & Brotchie
Suppliers:
Main Contractor:
Gordon Guthrie
Back to Housing
Browse by Category
Building Archive
- Buildings Archive 2023
- Buildings Archive 2022
- Buildings Archive 2021
- Buildings Archive 2020
- Buildings Archive 2019
- Buildings Archive 2018
- Buildings Archive 2017
- Buildings Archive 2016
- Buildings Archive 2015
- Buildings Archive 2014
- Buildings Archive 2013
- Buildings Archive 2012
- Buildings Archive 2011
- Buildings Archive 2010
- Buildings Archive 2009
- Buildings Archive 2008
- Buildings Archive 2007
- Buildings Archive 2006
Submit
Search
Features & Reports
For more information from the industry visit our Features & Reports section.





