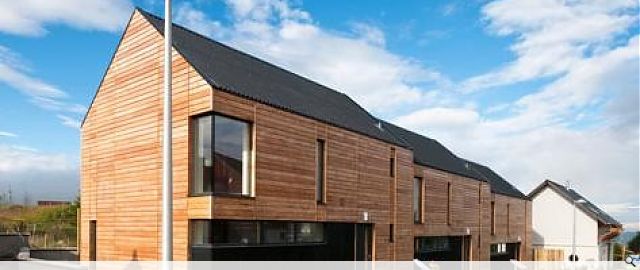Passive House Terrace
HLM's revolutionary energy-saving houses was exhibited at the UK's first sustainable Housing Fair, Scotland's Housing Expo, held in Inverness in summer 2010. The aim of the Fair was to create houses which have a strong focus upon high quality design, innovative technology, and the use of sustainable systems and features.
HLM developed a terrace of three family houses to PassivHaus standard as part of the Expo. PassivHaus refers to the rigorous standard for energy efficiency in buildings pioneered in Germany in the 1990s. Translated to Scottish Housing it results in ultra low-energy buildings, dispensing with conventional heating systems altogether. The units are some of the first PassivHaus schemes to be constructed in Scotland and the UK.
The Scottish PassivHaus Centre played a key role in the project, supporting the design team through detail design stages with energy efficiency consultancy and PassivHaus planning package calculations, and supplied PassivHaus components for the construction of the units.
HLM developed a terrace of three family houses to PassivHaus standard as part of the Expo. PassivHaus refers to the rigorous standard for energy efficiency in buildings pioneered in Germany in the 1990s. Translated to Scottish Housing it results in ultra low-energy buildings, dispensing with conventional heating systems altogether. The units are some of the first PassivHaus schemes to be constructed in Scotland and the UK.
The Scottish PassivHaus Centre played a key role in the project, supporting the design team through detail design stages with energy efficiency consultancy and PassivHaus planning package calculations, and supplied PassivHaus components for the construction of the units.
PROJECT:
Passive House Terrace
LOCATION:
Inverness
CLIENT:
Highland Housing Alliance / O'Brien Properties
ARCHITECT:
HLM
STRUCTURAL ENGINEER:
Buro Happold
SERVICES ENGINEER:
Scottish Passive House Centre
LANDSCAPE ARCHITECT:
Simon Bell
INTERIOR DESIGNER:
HLM / Craft House Concept
Back to Housing
Browse by Category
Building Archive
- Buildings Archive 2023
- Buildings Archive 2022
- Buildings Archive 2021
- Buildings Archive 2020
- Buildings Archive 2019
- Buildings Archive 2018
- Buildings Archive 2017
- Buildings Archive 2016
- Buildings Archive 2015
- Buildings Archive 2014
- Buildings Archive 2013
- Buildings Archive 2012
- Buildings Archive 2011
- Buildings Archive 2010
- Buildings Archive 2009
- Buildings Archive 2008
- Buildings Archive 2007
- Buildings Archive 2006
Submit
Search
Features & Reports
For more information from the industry visit our Features & Reports section.



