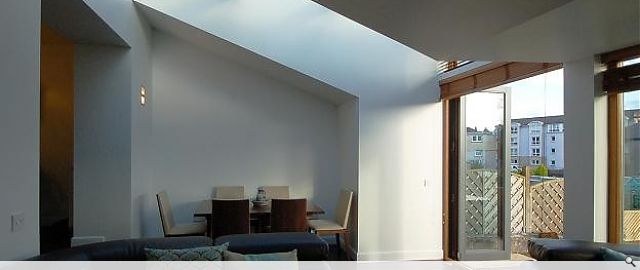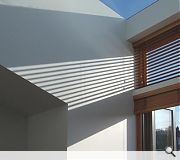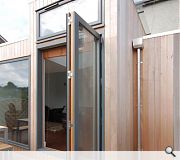House Extension
A mid terraced house flanked on both sides by neighbouring extensions suffered a lack of natural light despite the rear of the property facing south.
A new extension across the width of the terrace provides a new living room accessed from an upper level open plan kitchen in the remodelled existing house. The form of the extension was very much influenced by the existing condition with a mono-pitched roof and stepped floor plan employed to minimise overshadowing to the neighbours. An elevated glazed section of roof was devised to maintain physical and visual links out from the kitchen to the garden and allotments beyond.
The new form is finished in vertical cedar cladding to clearly distinguish it from the existing house. The timber will eventually bleach to sparkling silver under direct sunlight and blend with the aluminium capping and smooth render on the side boundary walls giving a homogenous aesthetic.
A new extension across the width of the terrace provides a new living room accessed from an upper level open plan kitchen in the remodelled existing house. The form of the extension was very much influenced by the existing condition with a mono-pitched roof and stepped floor plan employed to minimise overshadowing to the neighbours. An elevated glazed section of roof was devised to maintain physical and visual links out from the kitchen to the garden and allotments beyond.
The new form is finished in vertical cedar cladding to clearly distinguish it from the existing house. The timber will eventually bleach to sparkling silver under direct sunlight and blend with the aluminium capping and smooth render on the side boundary walls giving a homogenous aesthetic.
Back to Housing
Browse by Category
Building Archive
- Buildings Archive 2023
- Buildings Archive 2022
- Buildings Archive 2021
- Buildings Archive 2020
- Buildings Archive 2019
- Buildings Archive 2018
- Buildings Archive 2017
- Buildings Archive 2016
- Buildings Archive 2015
- Buildings Archive 2014
- Buildings Archive 2013
- Buildings Archive 2012
- Buildings Archive 2011
- Buildings Archive 2010
- Buildings Archive 2009
- Buildings Archive 2008
- Buildings Archive 2007
- Buildings Archive 2006
Submit
Search
Features & Reports
For more information from the industry visit our Features & Reports section.





