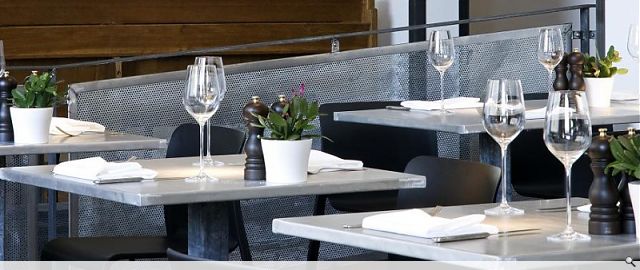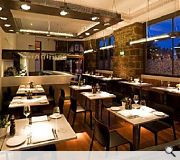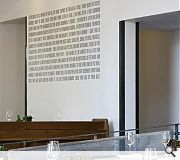Cafe Fish
Lee Boyd transformed The Vintage bar from a tired traditional pub into the sleek industrial interior of Cafe Fish.
From the outset it was important to enhance the original features of the building in order to conserve its character and throughout the design reclaimed and new elements were brought together to create an eclectic contemporary interior which promotes a lived in appearance.
A simple palette of industrial materials was used throughout for their functional and durable qualities whilst accents of amber and turquoise were introduced to compliment these monochrome materials and soften their utilitarian persona.
The original cornicing was restored to retain the front bars former decor whilst the remaining interior was stripped back to expose the stone walls around the perimeter of the building where reclaimed oak church pews now fit snugly within the window bays to create the 54 cover restaurant.
Reclaimed oroko flooring was lacquered to preserve its worn finish and laid in the main space. Major structural works were required to make way for the designers’ vision. Smaller rooms were demolished at the rear of the restaurant, to house the new open plan kitchen and all its fittings. A new aperture was created to open up the main space and provide views through the full length of the building towards the kitchen.
By allowing the diners to observe the chefs prepare their dishes, an element of honesty and theatre was brought to Cafe Fish and this was an important statement which the client wanted to portray.
Photography by Keith Hunter
From the outset it was important to enhance the original features of the building in order to conserve its character and throughout the design reclaimed and new elements were brought together to create an eclectic contemporary interior which promotes a lived in appearance.
A simple palette of industrial materials was used throughout for their functional and durable qualities whilst accents of amber and turquoise were introduced to compliment these monochrome materials and soften their utilitarian persona.
The original cornicing was restored to retain the front bars former decor whilst the remaining interior was stripped back to expose the stone walls around the perimeter of the building where reclaimed oak church pews now fit snugly within the window bays to create the 54 cover restaurant.
Reclaimed oroko flooring was lacquered to preserve its worn finish and laid in the main space. Major structural works were required to make way for the designers’ vision. Smaller rooms were demolished at the rear of the restaurant, to house the new open plan kitchen and all its fittings. A new aperture was created to open up the main space and provide views through the full length of the building towards the kitchen.
By allowing the diners to observe the chefs prepare their dishes, an element of honesty and theatre was brought to Cafe Fish and this was an important statement which the client wanted to portray.
Photography by Keith Hunter
PROJECT:
Cafe Fish
LOCATION:
Leith, Edinburgh
CLIENT:
RAM restaurants
ARCHITECT:
Lee Boyd
STRUCTURAL ENGINEER:
Robertson Eadie Ltd
Suppliers:
Main Contractor:
Gloss Developments Ltd
Back to Interiors and exhibitions
Browse by Category
Building Archive
- Buildings Archive 2023
- Buildings Archive 2022
- Buildings Archive 2021
- Buildings Archive 2020
- Buildings Archive 2019
- Buildings Archive 2018
- Buildings Archive 2017
- Buildings Archive 2016
- Buildings Archive 2015
- Buildings Archive 2014
- Buildings Archive 2013
- Buildings Archive 2012
- Buildings Archive 2011
- Buildings Archive 2010
- Buildings Archive 2009
- Buildings Archive 2008
- Buildings Archive 2007
- Buildings Archive 2006
Submit
Search
Features & Reports
For more information from the industry visit our Features & Reports section.





