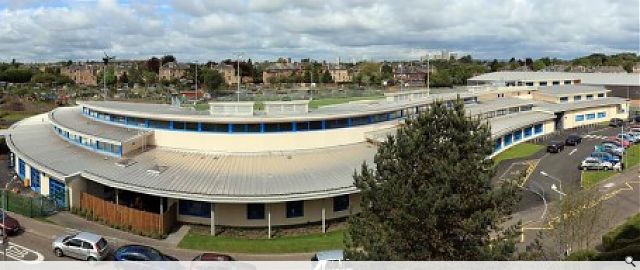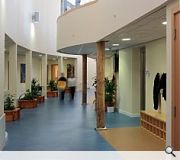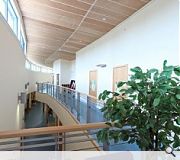Merrylee Primary School
At £7.45million, this 3,600m² education project for Glasgow City Council, built using a traditional JCT 98 contract, was completed in February 2009.
The scheme provides a new primary school for over 500 pupils, two nursery schools and community facilities. A key concept is that the school integrates with the local community and is not hidden behind a fence. A unique outdoor “urban jungle” play area, designed in consultation with the Forestry Commission and Merrylee School’ environment committee, will feature chutes, swing bridges, tunnels, a maze made from willow trees and a diverse mix of plants, trees and hedges.
Community facilities include the use of the gym hall and changing rooms, the dining hall and kitchen, the library / IT suite, a meeting room and one general purpose classroom. These community facilities also give access to the new all-weather sports pitch, which is a FIFA 1 star and FA Community standard facility.
Austin-Smith: Lord delivered a more sustainable construction by concentrating on the building fabric and design, as well as specifying more environmentally friendly materials. The building should have lower running costs and provide a better indoor environment for its users. More importantly, all this happens in the background and does not require any special skills or knowledge to operate.
Other sustainable elements include: 10% recycled materials used throughout the building; orientating the building to make use of natural light; using natural ventilation and stack ventilation chimneys for every classroom; the use of certified timber throughout the building, materials with low voc emissions for the internal finishes; and recycled newspaper used to fill cavities in the timber walls. A dedicated eco-classroom space, looking out towards a wind turbine, provides a focal point for school sustainability projects.
The building is the first to meet the standards of Glasgow City Council’s Environment Strategy and expects to achieve a ‘Very Good’ BREAAM rating.
The scheme provides a new primary school for over 500 pupils, two nursery schools and community facilities. A key concept is that the school integrates with the local community and is not hidden behind a fence. A unique outdoor “urban jungle” play area, designed in consultation with the Forestry Commission and Merrylee School’ environment committee, will feature chutes, swing bridges, tunnels, a maze made from willow trees and a diverse mix of plants, trees and hedges.
Community facilities include the use of the gym hall and changing rooms, the dining hall and kitchen, the library / IT suite, a meeting room and one general purpose classroom. These community facilities also give access to the new all-weather sports pitch, which is a FIFA 1 star and FA Community standard facility.
Austin-Smith: Lord delivered a more sustainable construction by concentrating on the building fabric and design, as well as specifying more environmentally friendly materials. The building should have lower running costs and provide a better indoor environment for its users. More importantly, all this happens in the background and does not require any special skills or knowledge to operate.
Other sustainable elements include: 10% recycled materials used throughout the building; orientating the building to make use of natural light; using natural ventilation and stack ventilation chimneys for every classroom; the use of certified timber throughout the building, materials with low voc emissions for the internal finishes; and recycled newspaper used to fill cavities in the timber walls. A dedicated eco-classroom space, looking out towards a wind turbine, provides a focal point for school sustainability projects.
The building is the first to meet the standards of Glasgow City Council’s Environment Strategy and expects to achieve a ‘Very Good’ BREAAM rating.
PROJECT:
Merrylee Primary School
LOCATION:
50 Friarton Road, Glasgow
CLIENT:
Glasgow City Council
ARCHITECT:
Austin-Smith:Lord
STRUCTURAL ENGINEER:
Buro Happold
SERVICES ENGINEER:
Buro Happold
QUANTITY SURVEYOR:
Robinson Low Francis
Suppliers:
Main Contractor:
Central Building Contractors (Glasgow) Ltd
Back to Education
Browse by Category
Building Archive
- Buildings Archive 2023
- Buildings Archive 2022
- Buildings Archive 2021
- Buildings Archive 2020
- Buildings Archive 2019
- Buildings Archive 2018
- Buildings Archive 2017
- Buildings Archive 2016
- Buildings Archive 2015
- Buildings Archive 2014
- Buildings Archive 2013
- Buildings Archive 2012
- Buildings Archive 2011
- Buildings Archive 2010
- Buildings Archive 2009
- Buildings Archive 2008
- Buildings Archive 2007
- Buildings Archive 2006
Submit
Search
Features & Reports
For more information from the industry visit our Features & Reports section.





