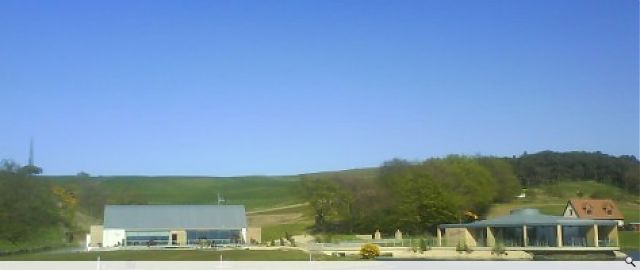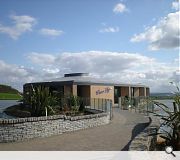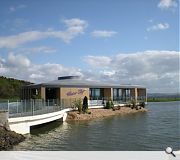Water Lily, Island Pavilion
Dick Peddie + McKay have recently completed the second of 2 proposals for Ballencrieff Estates at Ballencrieff Fishery. Located on the reservoir, the Water lily Island Pavilion sits over the water and offers panoramic views over Bathgate.
The pavilion serves as an ancillary room to the main building, providing a unique event space to hold wedding ceremonies & conferences. The building has facilities to operate as restaurant when not being used for events.
Access to the pavilion is by a pedestrian bridge which is linked to the external covered area. Within the building, it offers 150 degree views of the landscape, and screening piers and the external canopy, provide protection and shelter from the elements, on this exposed site. The building is designed so that is does not restrict views from the main building, and so that it can act as a focal point.
The pavilion serves as an ancillary room to the main building, providing a unique event space to hold wedding ceremonies & conferences. The building has facilities to operate as restaurant when not being used for events.
Access to the pavilion is by a pedestrian bridge which is linked to the external covered area. Within the building, it offers 150 degree views of the landscape, and screening piers and the external canopy, provide protection and shelter from the elements, on this exposed site. The building is designed so that is does not restrict views from the main building, and so that it can act as a focal point.
PROJECT:
Water Lily, Island Pavilion
LOCATION:
Ballencrieff Fishery, Bathgate
CLIENT:
Ballencrieff estates
ARCHITECT:
Dick Peddie + McKay
STRUCTURAL ENGINEER:
Burnt Siena
Back to Retail/Commercial/Industrial
Browse by Category
Building Archive
- Buildings Archive 2023
- Buildings Archive 2022
- Buildings Archive 2021
- Buildings Archive 2020
- Buildings Archive 2019
- Buildings Archive 2018
- Buildings Archive 2017
- Buildings Archive 2016
- Buildings Archive 2015
- Buildings Archive 2014
- Buildings Archive 2013
- Buildings Archive 2012
- Buildings Archive 2011
- Buildings Archive 2010
- Buildings Archive 2009
- Buildings Archive 2008
- Buildings Archive 2007
- Buildings Archive 2006
Submit
Search
Features & Reports
For more information from the industry visit our Features & Reports section.





