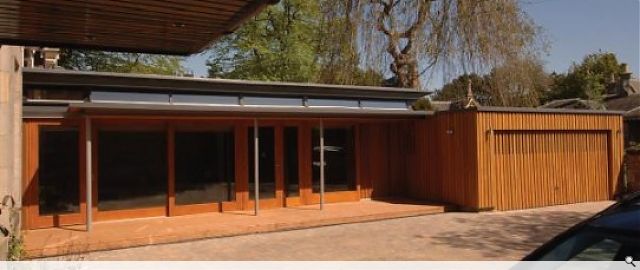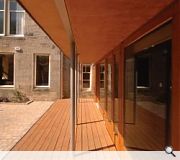Russell Place
A new extension to an existing Listed Victorian villa in a Conservation Area in North Edinburgh is a replacement for an existing sun room and provides a new south facing dining / family room, guest suite and utility room.
Designed to complement the traditional stone villa, the extension has been conceived as a series of glazed timber screens under a canopy roof supported on a lightweight steel structure, set between the villa and the solid timber ‘box’ of the existing garage. The latter has been stripped back and clad in matching cedar to incorporate it into the composition.
The roof pitches up to allow high level glazing to bring in extra daylight that is in turn reflected in mirrors designed to make the interior space appear continuous and the partitions appear to ‘float’ below the roof.
The existing kitchen has been comprehensively remodelled and opened up to form a continuous space with the new dining /family room. Large sliding doors allow the new rooms to open directly to the canopied deck and sunny courtyard outside. Electronic controls enable special lighting effects to the courtyard and the interior.
Designed to complement the traditional stone villa, the extension has been conceived as a series of glazed timber screens under a canopy roof supported on a lightweight steel structure, set between the villa and the solid timber ‘box’ of the existing garage. The latter has been stripped back and clad in matching cedar to incorporate it into the composition.
The roof pitches up to allow high level glazing to bring in extra daylight that is in turn reflected in mirrors designed to make the interior space appear continuous and the partitions appear to ‘float’ below the roof.
The existing kitchen has been comprehensively remodelled and opened up to form a continuous space with the new dining /family room. Large sliding doors allow the new rooms to open directly to the canopied deck and sunny courtyard outside. Electronic controls enable special lighting effects to the courtyard and the interior.
PROJECT:
Russell Place
LOCATION:
North Edinburgh
CLIENT:
Private client
ARCHITECT:
Arcade Architects
STRUCTURAL ENGINEER:
David Narro Associates
Suppliers:
Main Contractor:
Hamilton & Blackhall
Back to Housing
Browse by Category
Building Archive
- Buildings Archive 2023
- Buildings Archive 2022
- Buildings Archive 2021
- Buildings Archive 2020
- Buildings Archive 2019
- Buildings Archive 2018
- Buildings Archive 2017
- Buildings Archive 2016
- Buildings Archive 2015
- Buildings Archive 2014
- Buildings Archive 2013
- Buildings Archive 2012
- Buildings Archive 2011
- Buildings Archive 2010
- Buildings Archive 2009
- Buildings Archive 2008
- Buildings Archive 2007
- Buildings Archive 2006
Submit
Search
Features & Reports
For more information from the industry visit our Features & Reports section.




