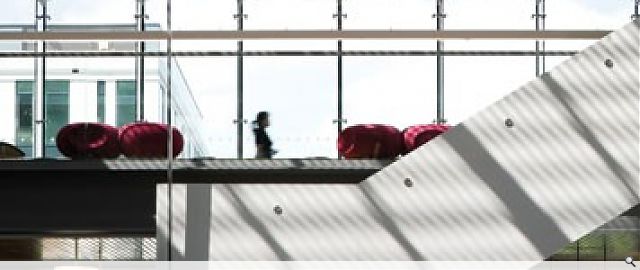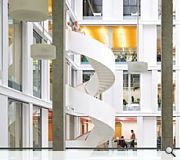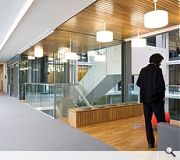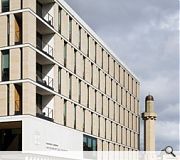University Departments, Potterrow
Forty years after the curtailment of the Basil Spence scheme for Edinburgh University's city centre campus, a substantial new building is planned for the largest site that was cleared for development in the 1960s. As the major component of the University's new masterplan for the George Square/Bristo Square area, it replaces a windswept car park with a rich mix of buildings, courtyards and reinstated streetlines.
The development totals approximately 25,000 square metres with three principal users – the School of Informatics, the College of Humanities and Social Science and University Student Support Services. In broad terms, Informatics occupies one building with the remaining users in another, but the scheme also includes street level shops, a cafe and a gallery. Each of these two primary volumes is planned round an atrium, facing each other across a shared courtyard, but their form allows them to overlap on the street edges and undulate in height from three floors to eight. From the inside, the buildings are rational and simple; from the outside they appear far more complex and responsive to their surroundings.
A public pedestrian route passes through the courtyard on its way from Bristo Square to Potterrow, echoing the historic alignment of Bristo Street.
The academic space is relatively uniform and readily adaptable to potential future uses. Much of the accommodation is cellular, so the floorplates have been laid out to ensure that circulation routes engage with a variety of viewing points, open-plan break-out spaces and double-height volumes. Construction reflects the simplicity of the plan, with a low energy strategy based on exposed concrete slabs and air supplied from the floorsupplemented by opening windows.
Externally, the elevations play on the distinction between the stone-faced streets of Edinburgh and the need for more light-reflective surfaces to the courtyard. Different types of stone cladding and contrasting ratios of solid to void are used to highlight the hierarchy implied by the different facades, Charles Street being the major thoroughfare with the greatest need for animation and Potterrow being more regular. A similar pattern of storey-height panels is used in the courtyard spaces, but with quartz-aggregate white concrete providing a tone and atmosphere more suited to external spaces in a northern climate.
Images taken by Keith Hunter.
The development totals approximately 25,000 square metres with three principal users – the School of Informatics, the College of Humanities and Social Science and University Student Support Services. In broad terms, Informatics occupies one building with the remaining users in another, but the scheme also includes street level shops, a cafe and a gallery. Each of these two primary volumes is planned round an atrium, facing each other across a shared courtyard, but their form allows them to overlap on the street edges and undulate in height from three floors to eight. From the inside, the buildings are rational and simple; from the outside they appear far more complex and responsive to their surroundings.
A public pedestrian route passes through the courtyard on its way from Bristo Square to Potterrow, echoing the historic alignment of Bristo Street.
The academic space is relatively uniform and readily adaptable to potential future uses. Much of the accommodation is cellular, so the floorplates have been laid out to ensure that circulation routes engage with a variety of viewing points, open-plan break-out spaces and double-height volumes. Construction reflects the simplicity of the plan, with a low energy strategy based on exposed concrete slabs and air supplied from the floorsupplemented by opening windows.
Externally, the elevations play on the distinction between the stone-faced streets of Edinburgh and the need for more light-reflective surfaces to the courtyard. Different types of stone cladding and contrasting ratios of solid to void are used to highlight the hierarchy implied by the different facades, Charles Street being the major thoroughfare with the greatest need for animation and Potterrow being more regular. A similar pattern of storey-height panels is used in the courtyard spaces, but with quartz-aggregate white concrete providing a tone and atmosphere more suited to external spaces in a northern climate.
Images taken by Keith Hunter.
PROJECT:
University Departments, Potterrow
LOCATION:
George Square/Bistro Square, Edinburgh
CLIENT:
University of Edinburgh
ARCHITECT:
Bennetts Associates Architects
STRUCTURAL ENGINEER:
Buro Happold
Back to Education
Browse by Category
Building Archive
- Buildings Archive 2023
- Buildings Archive 2022
- Buildings Archive 2021
- Buildings Archive 2020
- Buildings Archive 2019
- Buildings Archive 2018
- Buildings Archive 2017
- Buildings Archive 2016
- Buildings Archive 2015
- Buildings Archive 2014
- Buildings Archive 2013
- Buildings Archive 2012
- Buildings Archive 2011
- Buildings Archive 2010
- Buildings Archive 2009
- Buildings Archive 2008
- Buildings Archive 2007
- Buildings Archive 2006
Submit
Search
Features & Reports
For more information from the industry visit our Features & Reports section.






